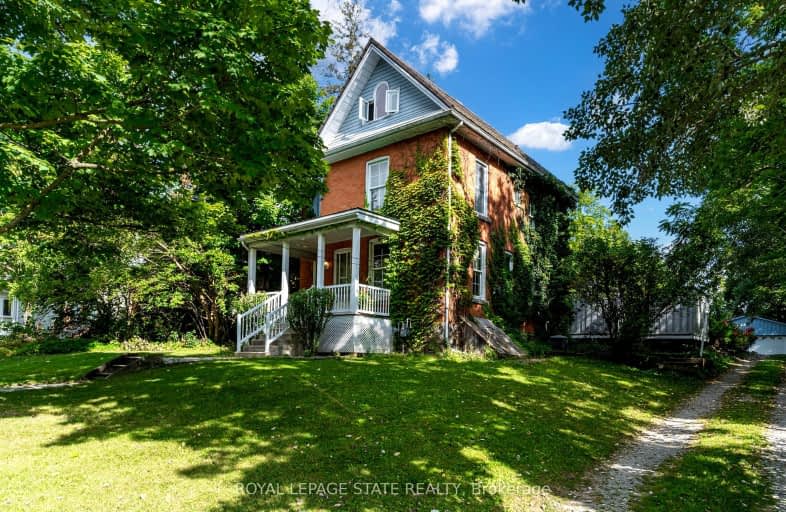Very Walkable
- Most errands can be accomplished on foot.
Somewhat Bikeable
- Most errands require a car.

St. Patrick's School
Elementary: CatholicOneida Central Public School
Elementary: PublicCaledonia Centennial Public School
Elementary: PublicNotre Dame Catholic Elementary School
Elementary: CatholicMount Hope Public School
Elementary: PublicRiver Heights School
Elementary: PublicHagersville Secondary School
Secondary: PublicCayuga Secondary School
Secondary: PublicMcKinnon Park Secondary School
Secondary: PublicBishop Tonnos Catholic Secondary School
Secondary: CatholicAncaster High School
Secondary: PublicSt. Thomas More Catholic Secondary School
Secondary: Catholic-
York Park
Ontario 8.04km -
The Birley Gates Camping
142 W River Rd, Paris ON N3L 3E2 9.92km -
Binbrook Conservation Area
4110 Harrison Rd, Binbrook ON L0R 1C0 11.25km
-
BMO Bank of Montreal
322 Argyle St S, Caledonia ON N3W 1K8 1.57km -
TD Canada Trust Branch and ATM
3030 Hwy 56, Binbrook ON L0R 1C0 13.09km -
TD Canada Trust ATM
3030 Hwy 56, Binbrook ON L0R 1C0 13.1km





