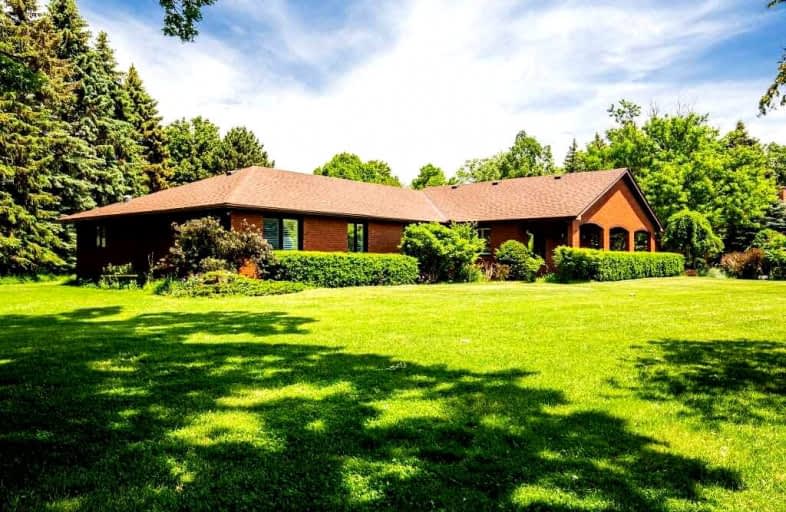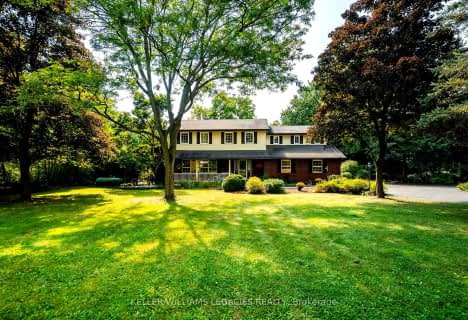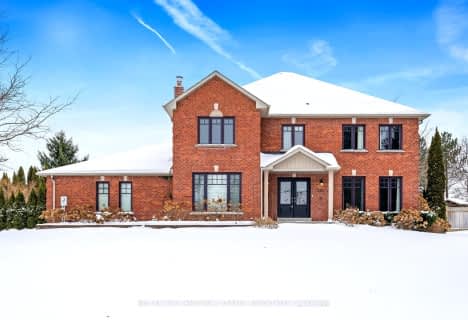Sold on Feb 22, 2022
Note: Property is not currently for sale or for rent.

-
Type: Detached
-
Style: Bungalow
-
Lot Size: 258 x 447 Feet
-
Age: No Data
-
Taxes: $11,016 per year
-
Days on Site: 8 Days
-
Added: Feb 14, 2022 (1 week on market)
-
Updated:
-
Last Checked: 3 months ago
-
MLS®#: W5501244
-
Listed By: Re/max realty enterprises inc., brokerage
Sought After Glen Williams,Wildwood Executive Estate. Large Bungalow Over 4500 Sf Finished Space .( 2973 Sf (Agf) On A Large Private Lot. Open Concept Kitchen, Sunken Family Rm With Wood Fireplace, Sky Lights, Cathedral Ceiling Newer Triple Pane Windows, Calif. Shutters, All New Hardwoods, Prof. Finished Spacious Lower Level (1500 Sf Plus) . Landscaped Backyard, Double Garage With Extra Workshop Space,Clean Well Maintainted Nature So Close To City Amenities.
Extras
Built To R2000 Std, 6 In Studs, 200 Amp;Gas Power Fail Generator 20 Kw;Gas Hookup, Water Heater (Rental);Oversized Air Filtration System Designed To Be Non-Allergenic;Fridge,Stove,Dishwasher,Washer,Dryer,All Elf&Window Covers,Egdo.
Property Details
Facts for 10 Oak Ridge Drive, Halton Hills
Status
Days on Market: 8
Last Status: Sold
Sold Date: Feb 22, 2022
Closed Date: May 31, 2022
Expiry Date: Apr 15, 2022
Sold Price: $2,620,000
Unavailable Date: Feb 22, 2022
Input Date: Feb 14, 2022
Property
Status: Sale
Property Type: Detached
Style: Bungalow
Area: Halton Hills
Community: Glen Williams
Availability Date: 60/90/Tba
Assessment Amount: $1,419,000
Assessment Year: 2020
Inside
Bedrooms: 4
Bathrooms: 3
Kitchens: 1
Rooms: 10
Den/Family Room: Yes
Air Conditioning: Central Air
Fireplace: Yes
Laundry Level: Main
Washrooms: 3
Building
Basement: Finished
Basement 2: Full
Heat Type: Forced Air
Heat Source: Gas
Exterior: Brick
Exterior: Concrete
Water Supply: Municipal
Special Designation: Unknown
Other Structures: Garden Shed
Parking
Driveway: Pvt Double
Garage Spaces: 2
Garage Type: Attached
Covered Parking Spaces: 11
Total Parking Spaces: 13
Fees
Tax Year: 2021
Tax Legal Description: Plan M284 Pt Lot 4 Unreg Esquesin Con 9 Pt Lot 21
Taxes: $11,016
Highlights
Feature: Clear View
Feature: Grnbelt/Conserv
Feature: Level
Feature: Ravine
Feature: School Bus Route
Feature: Wooded/Treed
Land
Cross Street: Wildwood Road And Oa
Municipality District: Halton Hills
Fronting On: North
Pool: None
Sewer: Septic
Lot Depth: 447 Feet
Lot Frontage: 258 Feet
Lot Irregularities: Irregular
Acres: .50-1.99
Additional Media
- Virtual Tour: http://www.westbluemedia.com/0421/10oakridge_.html
Rooms
Room details for 10 Oak Ridge Drive, Halton Hills
| Type | Dimensions | Description |
|---|---|---|
| Living Main | 5.07 x 4.10 | Hardwood Floor, O/Looks Frontyard |
| Den Main | 3.03 x 2.43 | Hardwood Floor, O/Looks Frontyard, Combined W/Living |
| Dining Main | 3.85 x 6.18 | Hardwood Floor, O/Looks Backyard, Skylight |
| Kitchen Main | 3.30 x 3.95 | Tile Floor, Granite Counter, Open Concept |
| Breakfast Main | 3.95 x 4.35 | Tile Floor, O/Looks Family, Combined W/Kitchen |
| Family Main | 6.39 x 4.30 | Hardwood Floor, W/O To Garden, Fireplace |
| Prim Bdrm Main | 3.60 x 4.15 | Hardwood Floor, 4 Pc Ensuite, W/I Closet |
| 2nd Br Main | 2.93 x 3.90 | Hardwood Floor, Closet, California Shutters |
| 3rd Br Main | 3.00 x 3.90 | Hardwood Floor, Closet, California Shutters |
| 4th Br Main | 3.60 x 3.90 | Hardwood Floor, Closet, California Shutters |
| Rec Lower | 8.89 x 11.52 | Laminate, Window, Pot Lights |
| XXXXXXXX | XXX XX, XXXX |
XXXX XXX XXXX |
$X,XXX,XXX |
| XXX XX, XXXX |
XXXXXX XXX XXXX |
$X,XXX,XXX | |
| XXXXXXXX | XXX XX, XXXX |
XXXXXXX XXX XXXX |
|
| XXX XX, XXXX |
XXXXXX XXX XXXX |
$X,XXX,XXX | |
| XXXXXXXX | XXX XX, XXXX |
XXXXXXX XXX XXXX |
|
| XXX XX, XXXX |
XXXXXX XXX XXXX |
$X,XXX,XXX | |
| XXXXXXXX | XXX XX, XXXX |
XXXXXXX XXX XXXX |
|
| XXX XX, XXXX |
XXXXXX XXX XXXX |
$X,XXX,XXX | |
| XXXXXXXX | XXX XX, XXXX |
XXXXXXX XXX XXXX |
|
| XXX XX, XXXX |
XXXXXX XXX XXXX |
$X,XXX,XXX | |
| XXXXXXXX | XXX XX, XXXX |
XXXXXXX XXX XXXX |
|
| XXX XX, XXXX |
XXXXXX XXX XXXX |
$X,XXX,XXX | |
| XXXXXXXX | XXX XX, XXXX |
XXXXXXX XXX XXXX |
|
| XXX XX, XXXX |
XXXXXX XXX XXXX |
$X,XXX,XXX | |
| XXXXXXXX | XXX XX, XXXX |
XXXXXXX XXX XXXX |
|
| XXX XX, XXXX |
XXXXXX XXX XXXX |
$X,XXX,XXX | |
| XXXXXXXX | XXX XX, XXXX |
XXXXXXX XXX XXXX |
|
| XXX XX, XXXX |
XXXXXX XXX XXXX |
$X,XXX,XXX | |
| XXXXXXXX | XXX XX, XXXX |
XXXXXXX XXX XXXX |
|
| XXX XX, XXXX |
XXXXXX XXX XXXX |
$X,XXX,XXX | |
| XXXXXXXX | XXX XX, XXXX |
XXXXXXX XXX XXXX |
|
| XXX XX, XXXX |
XXXXXX XXX XXXX |
$X,XXX,XXX | |
| XXXXXXXX | XXX XX, XXXX |
XXXXXXX XXX XXXX |
|
| XXX XX, XXXX |
XXXXXX XXX XXXX |
$X,XXX,XXX | |
| XXXXXXXX | XXX XX, XXXX |
XXXX XXX XXXX |
$X,XXX,XXX |
| XXX XX, XXXX |
XXXXXX XXX XXXX |
$X,XXX,XXX |
| XXXXXXXX XXXX | XXX XX, XXXX | $2,620,000 XXX XXXX |
| XXXXXXXX XXXXXX | XXX XX, XXXX | $2,390,000 XXX XXXX |
| XXXXXXXX XXXXXXX | XXX XX, XXXX | XXX XXXX |
| XXXXXXXX XXXXXX | XXX XX, XXXX | $2,199,000 XXX XXXX |
| XXXXXXXX XXXXXXX | XXX XX, XXXX | XXX XXXX |
| XXXXXXXX XXXXXX | XXX XX, XXXX | $2,250,000 XXX XXXX |
| XXXXXXXX XXXXXXX | XXX XX, XXXX | XXX XXXX |
| XXXXXXXX XXXXXX | XXX XX, XXXX | $2,150,000 XXX XXXX |
| XXXXXXXX XXXXXXX | XXX XX, XXXX | XXX XXXX |
| XXXXXXXX XXXXXX | XXX XX, XXXX | $2,249,000 XXX XXXX |
| XXXXXXXX XXXXXXX | XXX XX, XXXX | XXX XXXX |
| XXXXXXXX XXXXXX | XXX XX, XXXX | $2,290,000 XXX XXXX |
| XXXXXXXX XXXXXXX | XXX XX, XXXX | XXX XXXX |
| XXXXXXXX XXXXXX | XXX XX, XXXX | $2,290,000 XXX XXXX |
| XXXXXXXX XXXXXXX | XXX XX, XXXX | XXX XXXX |
| XXXXXXXX XXXXXX | XXX XX, XXXX | $2,290,000 XXX XXXX |
| XXXXXXXX XXXXXXX | XXX XX, XXXX | XXX XXXX |
| XXXXXXXX XXXXXX | XXX XX, XXXX | $2,290,000 XXX XXXX |
| XXXXXXXX XXXXXXX | XXX XX, XXXX | XXX XXXX |
| XXXXXXXX XXXXXX | XXX XX, XXXX | $2,350,000 XXX XXXX |
| XXXXXXXX XXXXXXX | XXX XX, XXXX | XXX XXXX |
| XXXXXXXX XXXXXX | XXX XX, XXXX | $2,350,000 XXX XXXX |
| XXXXXXXX XXXXXXX | XXX XX, XXXX | XXX XXXX |
| XXXXXXXX XXXXXX | XXX XX, XXXX | $2,320,000 XXX XXXX |
| XXXXXXXX XXXX | XXX XX, XXXX | $1,335,000 XXX XXXX |
| XXXXXXXX XXXXXX | XXX XX, XXXX | $1,400,000 XXX XXXX |

Joseph Gibbons Public School
Elementary: PublicHarrison Public School
Elementary: PublicGlen Williams Public School
Elementary: PublicPark Public School
Elementary: PublicStewarttown Middle School
Elementary: PublicHoly Cross Catholic School
Elementary: CatholicJean Augustine Secondary School
Secondary: PublicGary Allan High School - Halton Hills
Secondary: PublicActon District High School
Secondary: PublicChrist the King Catholic Secondary School
Secondary: CatholicGeorgetown District High School
Secondary: PublicSt Edmund Campion Secondary School
Secondary: Catholic- 2 bath
- 4 bed
- 3500 sqft
13061 Eighth Line, Halton Hills, Ontario • L7G 4S4 • Halton Hills
- 4 bath
- 5 bed
- 3000 sqft
12282 Eighth Line, Halton Hills, Ontario • L7G 4S4 • Halton Hills
- 5 bath
- 4 bed
- 3500 sqft
Lot 3 Newman Place, Halton Hills, Ontario • L7G 4S4 • Georgetown
- 4 bath
- 4 bed
- 3500 sqft
52 Gamble Street, Halton Hills, Ontario • L2G 0P3 • Glen Williams
- 5 bath
- 4 bed
- 3000 sqft
17 Oak Ridge Drive, Halton Hills, Ontario • L7G 5G6 • Glen Williams







