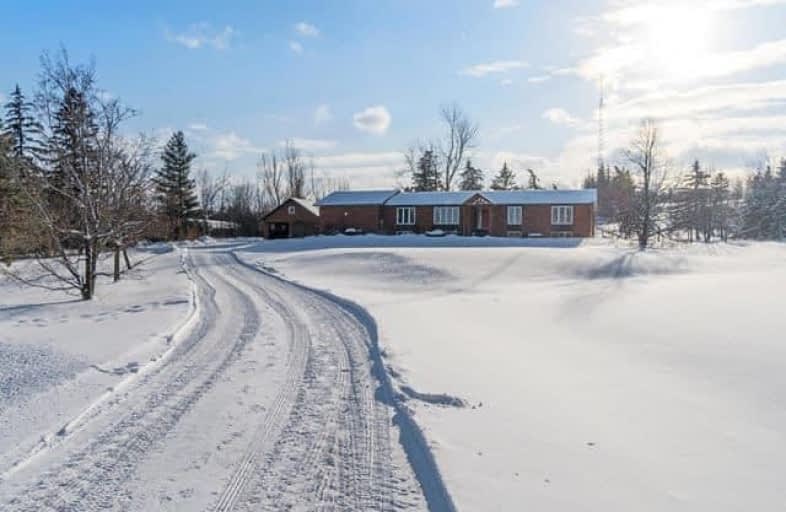Sold on Mar 09, 2018
Note: Property is not currently for sale or for rent.

-
Type: Detached
-
Style: Bungalow
-
Size: 2500 sqft
-
Lot Size: 233.87 x 587.36 Feet
-
Age: 31-50 years
-
Taxes: $6,254 per year
-
Days on Site: 29 Days
-
Added: Sep 07, 2019 (4 weeks on market)
-
Updated:
-
Last Checked: 2 months ago
-
MLS®#: W4038518
-
Listed By: Royal lepage meadowtowne realty, brokerage
Sprawling Bungalow On 2.77 Pretty Acres In Prestigious Country Neighbourhood W/Inground Pool! Beautifully Set Back W/Lovely Country Views, Long Driveway + Huge 2-Car Detached Garage. Popular Open Concept Floorplan, Updated Bright & Spacious Kitchen W/Pantry Open To Family Rm W/Fireplace. Room For The Large Family W/5+2 Bdrms! Spacious Master Retreat Ftrng Sunroom W/Hot Tub & Ensuite. Enjoy Nature In Serene Backyard While Overlooking Pear Orchard & Perennials.
Extras
Massive Partially Completed Basement W/High Ceilings, 2 Finished Rooms, 2-Pc, Cold Cellar & Above Grade Windows! Fabulous Neighbourhood Centrally Located Minutes To Georgetown, Acton, 'Go' & 401! Great For Commuters! Private Yard!
Property Details
Facts for 11090 5th Line, Halton Hills
Status
Days on Market: 29
Last Status: Sold
Sold Date: Mar 09, 2018
Closed Date: Jun 07, 2018
Expiry Date: Jun 08, 2018
Sold Price: $1,175,000
Unavailable Date: Mar 09, 2018
Input Date: Feb 08, 2018
Property
Status: Sale
Property Type: Detached
Style: Bungalow
Size (sq ft): 2500
Age: 31-50
Area: Halton Hills
Community: Rural Halton Hills
Availability Date: Very Flexible
Inside
Bedrooms: 5
Bedrooms Plus: 2
Bathrooms: 4
Kitchens: 1
Rooms: 9
Den/Family Room: Yes
Air Conditioning: None
Fireplace: Yes
Laundry Level: Lower
Washrooms: 4
Building
Basement: Full
Basement 2: Part Fin
Heat Type: Forced Air
Heat Source: Electric
Exterior: Brick
Water Supply: Well
Special Designation: Unknown
Parking
Driveway: Private
Garage Spaces: 2
Garage Type: Detached
Covered Parking Spaces: 18
Total Parking Spaces: 20
Fees
Tax Year: 2017
Tax Legal Description: Pt L 16 C5 Esq Part 2 20R10212
Taxes: $6,254
Highlights
Feature: Clear View
Feature: Wooded/Treed
Land
Cross Street: North Of 15 Sdrd
Municipality District: Halton Hills
Fronting On: West
Parcel Number: 250170122
Pool: Inground
Sewer: Septic
Lot Depth: 587.36 Feet
Lot Frontage: 233.87 Feet
Lot Irregularities: 2.77 Acres With Prett
Acres: 2-4.99
Additional Media
- Virtual Tour: https://tours.virtualgta.com/946764?idx=1
Rooms
Room details for 11090 5th Line, Halton Hills
| Type | Dimensions | Description |
|---|---|---|
| Living Ground | 4.38 x 4.98 | Hardwood Floor, Crown Moulding, Picture Window |
| Dining Ground | 3.02 x 3.55 | Hardwood Floor, Crown Moulding |
| Family Ground | 4.05 x 10.69 | Hardwood Floor, Fireplace, Combined W/Kitchen |
| Kitchen Ground | 4.05 x 10.69 | Hardwood Floor, Centre Island, Combined W/Family |
| Master Ground | 5.14 x 7.14 | Hardwood Floor, W/O To Sunroom, His/Hers Closets |
| Br Ground | 3.46 x 4.38 | Wood Floor, 3 Pc Ensuite, Double Closet |
| Br Ground | 2.90 x 3.64 | Wood Floor, Double Closet |
| Br Ground | 3.04 x 3.33 | Wood Floor, B/I Closet |
| Br Ground | 2.59 x 2.91 | Wood Floor |
| Br Bsmt | 3.38 x 4.00 | Laminate, Closet, Above Grade Window |
| Br Bsmt | 3.90 x 3.95 | Laminate, Closet |
| Rec Bsmt | 8.33 x 15.79 | 2 Pc Bath, Partly Finished, Above Grade Window |
| XXXXXXXX | XXX XX, XXXX |
XXXX XXX XXXX |
$X,XXX,XXX |
| XXX XX, XXXX |
XXXXXX XXX XXXX |
$X,XXX,XXX | |
| XXXXXXXX | XXX XX, XXXX |
XXXXXXX XXX XXXX |
|
| XXX XX, XXXX |
XXXXXX XXX XXXX |
$X,XXX,XXX | |
| XXXXXXXX | XXX XX, XXXX |
XXXXXXX XXX XXXX |
|
| XXX XX, XXXX |
XXXXXX XXX XXXX |
$X,XXX,XXX |
| XXXXXXXX XXXX | XXX XX, XXXX | $1,175,000 XXX XXXX |
| XXXXXXXX XXXXXX | XXX XX, XXXX | $1,250,000 XXX XXXX |
| XXXXXXXX XXXXXXX | XXX XX, XXXX | XXX XXXX |
| XXXXXXXX XXXXXX | XXX XX, XXXX | $1,275,000 XXX XXXX |
| XXXXXXXX XXXXXXX | XXX XX, XXXX | XXX XXXX |
| XXXXXXXX XXXXXX | XXX XX, XXXX | $1,350,000 XXX XXXX |

Joseph Gibbons Public School
Elementary: PublicLimehouse Public School
Elementary: PublicHarrison Public School
Elementary: PublicPark Public School
Elementary: PublicStewarttown Middle School
Elementary: PublicHoly Cross Catholic School
Elementary: CatholicGary Allan High School - Halton Hills
Secondary: PublicGary Allan High School - Milton
Secondary: PublicActon District High School
Secondary: PublicBishop Paul Francis Reding Secondary School
Secondary: CatholicChrist the King Catholic Secondary School
Secondary: CatholicGeorgetown District High School
Secondary: Public

