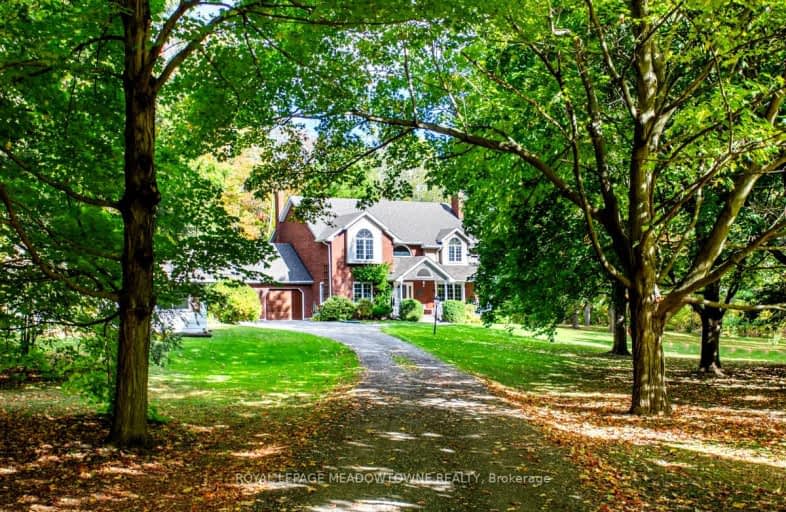Car-Dependent
- Almost all errands require a car.
Somewhat Bikeable
- Most errands require a car.

Joseph Gibbons Public School
Elementary: PublicLimehouse Public School
Elementary: PublicHarrison Public School
Elementary: PublicPark Public School
Elementary: PublicStewarttown Middle School
Elementary: PublicHoly Cross Catholic School
Elementary: CatholicGary Allan High School - Halton Hills
Secondary: PublicGary Allan High School - Milton
Secondary: PublicActon District High School
Secondary: PublicBishop Paul Francis Reding Secondary School
Secondary: CatholicChrist the King Catholic Secondary School
Secondary: CatholicGeorgetown District High School
Secondary: Public-
Shepherd's Crook
86 Main Street S, Georgetown, ON L7G 3E4 4.3km -
Uncorked On Main
72 Main Street S, Halton Hills, ON L7G 3G3 4.32km -
The St-George Bar & Grill
7 Main Street N, Georgetown, ON L7G 3G9 4.47km
-
Silvercreek Coffee House
112 Main St S, Halton Hills, ON L7G 3E5 4.29km -
Sugar Shack Cafe and Desserts
78 Main Street S, Halton Hills, ON L7G 3G3 4.3km -
Southpaw Coffee Bar and Cafe
221 Miller Drive, Georgetown, ON L7G 6N2 4.45km
-
GoodLife Fitness
65 Sinclair Ave, Georgetown, ON L7G 4X4 6.15km -
Anytime Fitness
380 Mountainview Rd S, Georgetown, ON L7G 0L5 6.2km -
5 Elements Yoga & Pilates
12186 8 Line, Georgetown, ON L7G 4S4 5.11km
-
Shoppers Drug Mart
265 Guelph Street, Unit A, Georgetown, ON L7G 4B1 6.07km -
MedBox Rx Pharmacy
7-9525 Mississauga Road, Brampton, ON L6X 0Z8 11.81km -
Real Canadian Superstore
820 Main St E, Milton, ON L9T 0J4 11.91km
-
Bistro Georgetown
1 Princess Anne Drive, Georgetown, ON L7G 2B5 3.59km -
Lily Thai Cuisine
126 Main Street S, Georgetown, ON L7G 3E4 4.25km -
Imai Japanese Cuisine
98-B Main Street S, Halton Hills, ON L7G 3E5 4.28km
-
Halton Hills Shopping Centre
235 Guelph Street, Halton Hills, ON L7G 4A8 5.86km -
Georgetown Market Place
280 Guelph St, Georgetown, ON L7G 4B1 5.93km -
SmartCentres Milton
1280 Steeles Avenue E, Milton, ON L9T 6P1 10.35km
-
Real Canadian Superstore
171 Guelph Street, Georgetown, ON L7G 4A1 5.28km -
Food Basics
235 Guelph Street, Georgetown, ON L7G 4A8 5.86km -
Metro
367 Mountainview Rd S, Georgetown, ON L7G 5X3 6.27km
-
LCBO
830 Main St E, Milton, ON L9T 0J4 11.92km -
LCBO
31 Worthington Avenue, Brampton, ON L7A 2Y7 13.14km -
The Beer Store
11 Worthington Avenue, Brampton, ON L7A 2Y7 13.29km
-
CARSTAR Georgetown Appraisal Centre
33 Mountainview Rd N, Georgetown, ON L7G 4J7 5.5km -
Georgetown Kia
15 Mountainview Road, Georgetown, ON L7G 4T3 5.53km -
Brooks Heating & Air
55 Sinclair Avenue, Unit 4, Georgetown, ON L7G 4X4 6.09km
-
Cineplex Cinemas - Milton
1175 Maple Avenue, Milton, ON L9T 0A5 10.82km -
Milton Players Theatre Group
295 Alliance Road, Milton, ON L9T 4W8 11.04km -
Garden Square
12 Main Street N, Brampton, ON L6V 1N6 17.3km
-
Halton Hills Public Library
9 Church Street, Georgetown, ON L7G 2A3 4.22km -
Milton Public Library
1010 Main Street E, Milton, ON L9T 6P7 11.87km -
Meadowvale Branch Library
6677 Meadowvale Town Centre Circle, Mississauga, ON L5N 2R5 15.84km
-
Georgetown Hospital
1 Princess Anne Drive, Georgetown, ON L7G 2B8 3.59km -
Genesis Walk-In and Family Clinic
221 Miller Drive, Georgetown, ON L7G 6N2 4.45km -
AlphaCare
308 Guelph Street, Georgetown, ON L7G 4B1 5.95km
- 2 bath
- 4 bed
- 2500 sqft
11515 22 Sideroad, Halton Hills, Ontario • L0P 1H0 • Halton Hills
- 4 bath
- 4 bed
- 2500 sqft
58 Stonebrook Crescent, Halton Hills, Ontario • L7G 6E5 • Georgetown
- 4 bath
- 5 bed
- 2500 sqft
40 Arborglen Drive, Halton Hills, Ontario • L7G 6L2 • Georgetown
- 4 bath
- 4 bed
- 3000 sqft
96 North Ridge Crescent, Halton Hills, Ontario • L7G 6E7 • Georgetown
- 5 bath
- 4 bed
- 3000 sqft
23 North Ridge Crescent, Halton Hills, Ontario • L7G 6E1 • Georgetown








