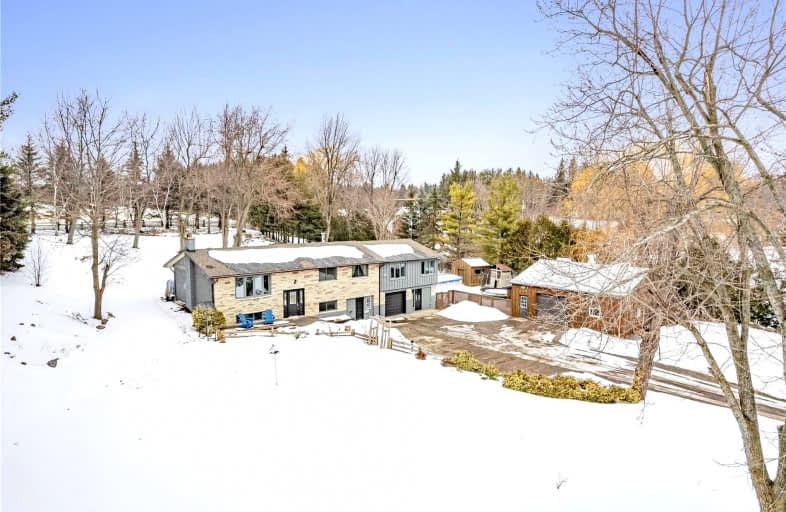
Joseph Gibbons Public School
Elementary: PublicLimehouse Public School
Elementary: PublicGlen Williams Public School
Elementary: PublicPark Public School
Elementary: PublicStewarttown Middle School
Elementary: PublicHoly Cross Catholic School
Elementary: CatholicJean Augustine Secondary School
Secondary: PublicGary Allan High School - Halton Hills
Secondary: PublicActon District High School
Secondary: PublicChrist the King Catholic Secondary School
Secondary: CatholicGeorgetown District High School
Secondary: PublicSt Edmund Campion Secondary School
Secondary: Catholic- 3 bath
- 3 bed
- 2000 sqft
13716 22 Sideroad, Halton Hills, Ontario • L7G 4S4 • 1049 - Rural Halton Hills
- 2 bath
- 3 bed
- 1500 sqft
14 Callaghan Crescent, Halton Hills, Ontario • L7G 6A5 • Georgetown





