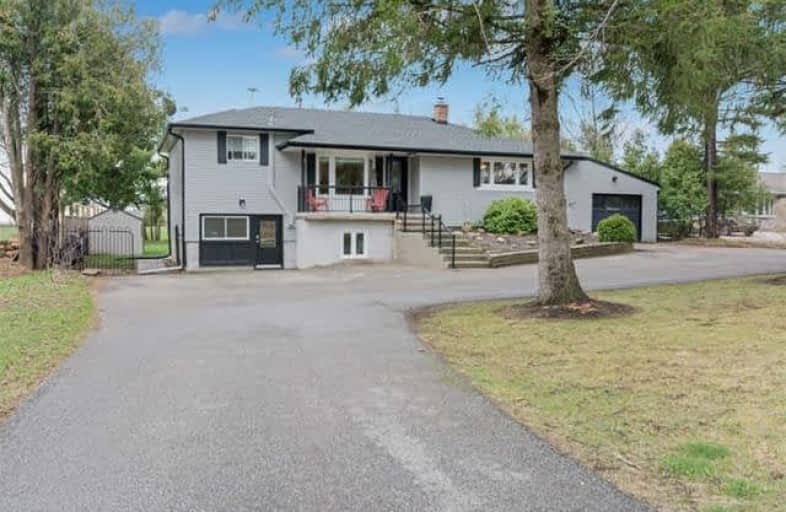Sold on Jun 15, 2018
Note: Property is not currently for sale or for rent.

-
Type: Detached
-
Style: Bungalow-Raised
-
Size: 700 sqft
-
Lot Size: 84 x 200 Feet
-
Age: 51-99 years
-
Taxes: $3,666 per year
-
Days on Site: 39 Days
-
Added: Sep 07, 2019 (1 month on market)
-
Updated:
-
Last Checked: 2 months ago
-
MLS®#: W4119675
-
Listed By: Your home today realty inc., brokerage
Enjoy Your Morning Coffee On The Deck O/L The Pretty Country Lot That Comes W/This Well Maintained 2+1-Bdrm, 3-Bathroom Home W/Separate Entrance To Lower Level - Perfect For In-Laws! Lots Of Parking & A Covered Porch Welcome You To This Home Where You Will Find A Spacious Living Rm, Dining Rm With F/P & E/I Kitchen Featuring Oak Cab's W/Crown & Glass Detail, Ss Appl's & Huge Pantry - Bonus!! The Master Bedroom Offers A 4-Pc Ensuite Complete With Laundry.
Extras
The Lower Level Features Large A/G Windows, Kitchen, Liv Rm, Bedroom, 3-Pc & Storage/Utility Space. Accessed From The Basement But A/G Is A Mud Rm With W/O To Yard & An Office W/Separate Access To The Front - Ideal For Home Business.
Property Details
Facts for 12614 Twenty-Second Sideroad, Halton Hills
Status
Days on Market: 39
Last Status: Sold
Sold Date: Jun 15, 2018
Closed Date: Sep 11, 2018
Expiry Date: Oct 31, 2018
Sold Price: $717,500
Unavailable Date: Jun 15, 2018
Input Date: May 07, 2018
Property
Status: Sale
Property Type: Detached
Style: Bungalow-Raised
Size (sq ft): 700
Age: 51-99
Area: Halton Hills
Community: Rural Halton Hills
Availability Date: Tbd
Inside
Bedrooms: 2
Bedrooms Plus: 1
Bathrooms: 3
Kitchens: 1
Kitchens Plus: 1
Rooms: 5
Den/Family Room: No
Air Conditioning: Central Air
Fireplace: Yes
Washrooms: 3
Building
Basement: Fin W/O
Heat Type: Forced Air
Heat Source: Oil
Exterior: Vinyl Siding
Water Supply: Well
Special Designation: Unknown
Parking
Driveway: Circular
Garage Spaces: 1
Garage Type: Attached
Covered Parking Spaces: 5
Total Parking Spaces: 6
Fees
Tax Year: 2018
Tax Legal Description: Part Lot 22, Con 7, Esq, As In 322592,
Taxes: $3,666
Land
Cross Street: Highway 7 & 22nd Sdr
Municipality District: Halton Hills
Fronting On: South
Parcel Number: 250150115
Pool: None
Sewer: Septic
Lot Depth: 200 Feet
Lot Frontage: 84 Feet
Zoning: E
Additional Media
- Virtual Tour: https://tours.virtualgta.com/286806?idx=1
Rooms
Room details for 12614 Twenty-Second Sideroad, Halton Hills
| Type | Dimensions | Description |
|---|---|---|
| Living Ground | 3.48 x 5.24 | Hardwood Floor, Crown Moulding, Bay Window |
| Dining Ground | 3.45 x 4.08 | Hardwood Floor, Gas Fireplace, W/O To Deck |
| Kitchen Ground | 3.30 x 4.70 | Ceramic Floor, Stainless Steel Appl, Pantry |
| Master Ground | 3.45 x 4.85 | Hardwood Floor, Double Closet, 4 Pc Ensuite |
| 2nd Br Ground | 3.20 x 3.40 | Hardwood Floor, Double Closet, Window |
| Office Ground | 3.20 x 4.60 | Laminate, Pot Lights, W/I Closet |
| Rec Bsmt | 3.40 x 5.90 | Ceramic Floor, Above Grade Window, Pot Lights |
| Kitchen Bsmt | 3.07 x 4.80 | Ceramic Floor, Pot Lights, Open Concept |
| 3rd Br Bsmt | 3.00 x 4.80 | Ceramic Floor, Pot Lights, Above Grade Window |
| XXXXXXXX | XXX XX, XXXX |
XXXX XXX XXXX |
$XXX,XXX |
| XXX XX, XXXX |
XXXXXX XXX XXXX |
$XXX,XXX |
| XXXXXXXX XXXX | XXX XX, XXXX | $717,500 XXX XXXX |
| XXXXXXXX XXXXXX | XXX XX, XXXX | $729,900 XXX XXXX |

Joseph Gibbons Public School
Elementary: PublicLimehouse Public School
Elementary: PublicGlen Williams Public School
Elementary: PublicPark Public School
Elementary: PublicHoly Cross Catholic School
Elementary: CatholicMcKenzie-Smith Bennett
Elementary: PublicJean Augustine Secondary School
Secondary: PublicGary Allan High School - Halton Hills
Secondary: PublicActon District High School
Secondary: PublicErin District High School
Secondary: PublicChrist the King Catholic Secondary School
Secondary: CatholicGeorgetown District High School
Secondary: Public

