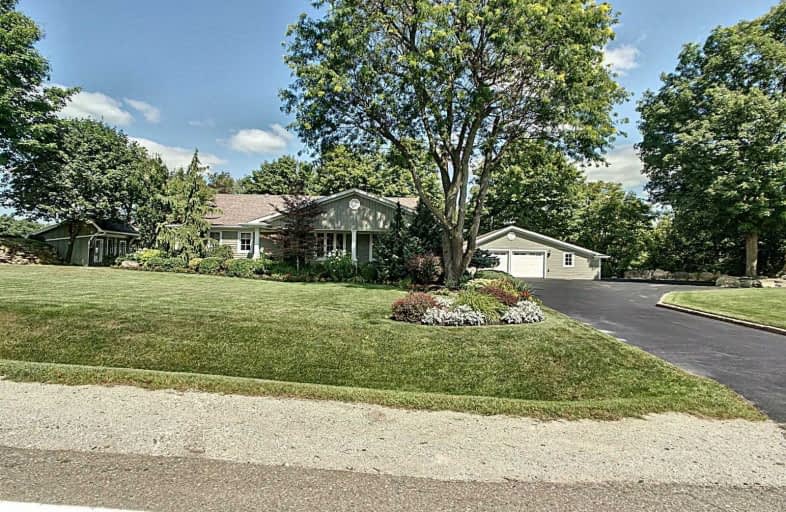
Joseph Gibbons Public School
Elementary: Public
5.76 km
Limehouse Public School
Elementary: Public
2.18 km
Park Public School
Elementary: Public
6.16 km
Robert Little Public School
Elementary: Public
2.99 km
St Joseph's School
Elementary: Catholic
3.46 km
McKenzie-Smith Bennett
Elementary: Public
2.02 km
Gary Allan High School - Halton Hills
Secondary: Public
7.30 km
Acton District High School
Secondary: Public
2.17 km
Erin District High School
Secondary: Public
16.32 km
Bishop Paul Francis Reding Secondary School
Secondary: Catholic
16.69 km
Christ the King Catholic Secondary School
Secondary: Catholic
7.96 km
Georgetown District High School
Secondary: Public
7.03 km






