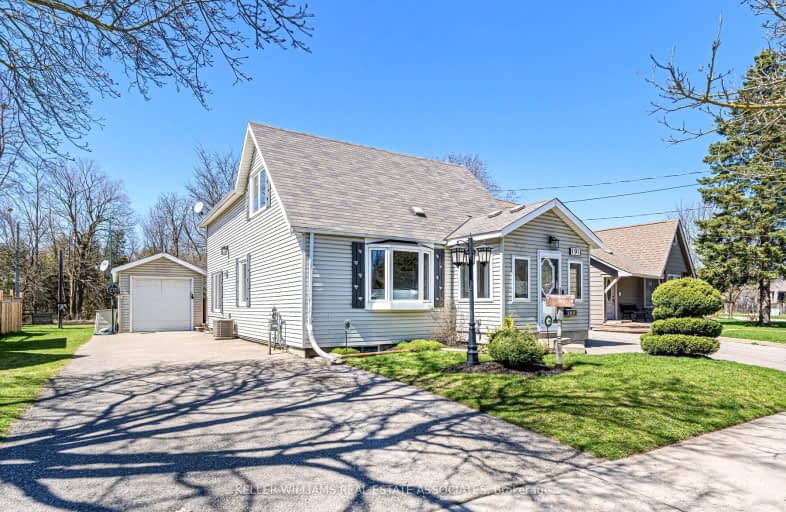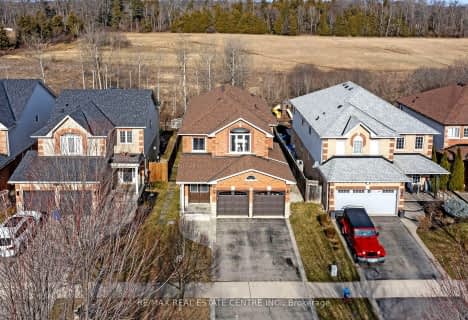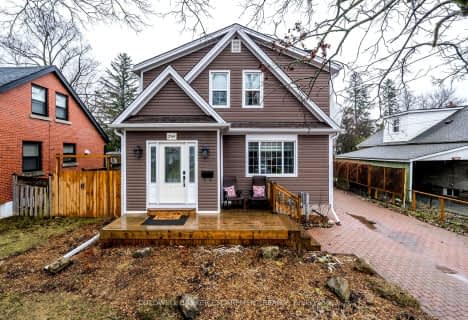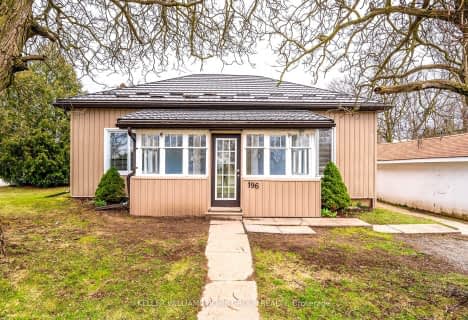Somewhat Walkable
- Some errands can be accomplished on foot.
Somewhat Bikeable
- Most errands require a car.

Joseph Gibbons Public School
Elementary: PublicLimehouse Public School
Elementary: PublicEcole Harris Mill Public School
Elementary: PublicRobert Little Public School
Elementary: PublicSt Joseph's School
Elementary: CatholicMcKenzie-Smith Bennett
Elementary: PublicDay School -Wellington Centre For ContEd
Secondary: PublicGary Allan High School - Halton Hills
Secondary: PublicActon District High School
Secondary: PublicErin District High School
Secondary: PublicChrist the King Catholic Secondary School
Secondary: CatholicGeorgetown District High School
Secondary: Public-
Greenore Park
Acton ON 1.8km -
Grange Road Park
Guelph ON 16.16km -
Robert. Edmondson Conservation Area
16.76km
-
RBC Royal Bank
232 Guelph St, Halton Hills ON L7G 4B1 11.09km -
TD Bank Financial Group
231 Guelph St, Georgetown ON L7G 4A8 11.52km -
TD Canada Trust ATM
231 Guelph St, Georgetown ON L7G 4A8 11.52km











