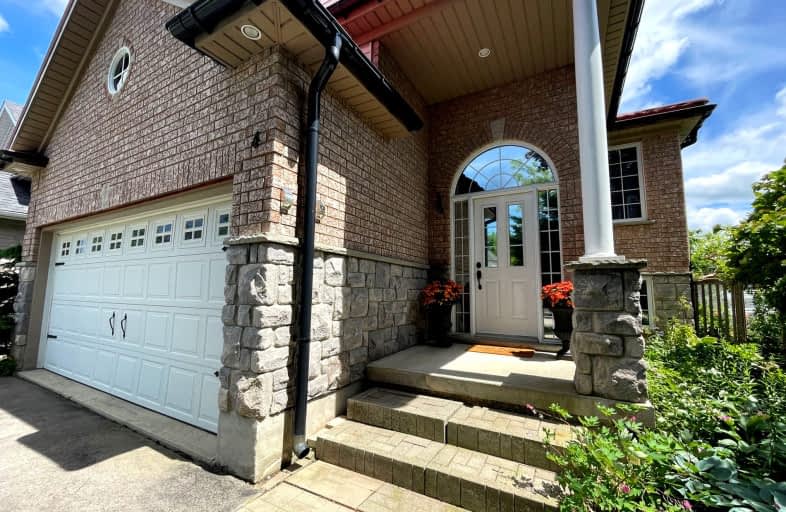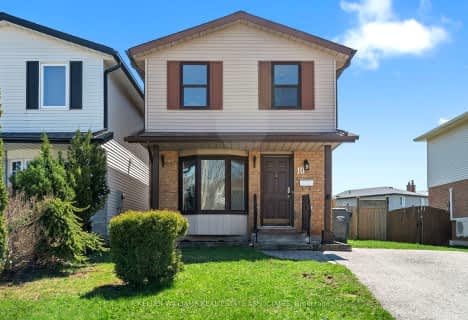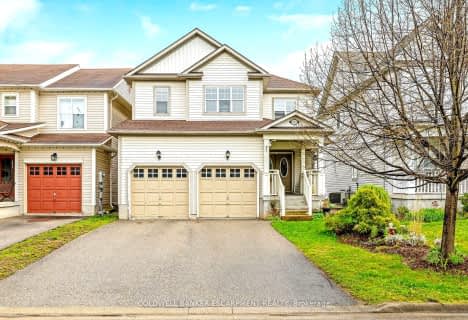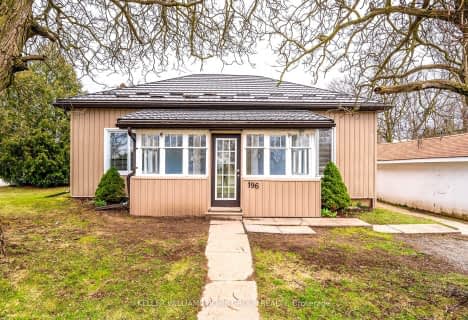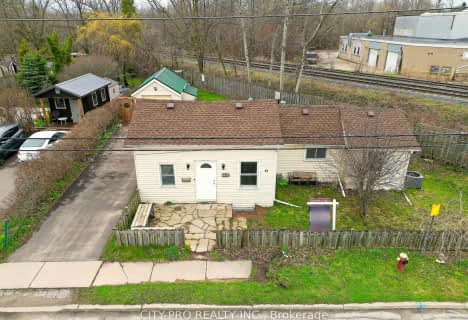Somewhat Walkable
- Some errands can be accomplished on foot.
Somewhat Bikeable
- Most errands require a car.

Joseph Gibbons Public School
Elementary: PublicLimehouse Public School
Elementary: PublicPark Public School
Elementary: PublicRobert Little Public School
Elementary: PublicSt Joseph's School
Elementary: CatholicMcKenzie-Smith Bennett
Elementary: PublicGary Allan High School - Halton Hills
Secondary: PublicActon District High School
Secondary: PublicErin District High School
Secondary: PublicBishop Paul Francis Reding Secondary School
Secondary: CatholicChrist the King Catholic Secondary School
Secondary: CatholicGeorgetown District High School
Secondary: Public-
Robert. Edmondson Conservation Area
16.35km -
Knight Trail Park
1215 KNIGHT Trl 16.76km -
Grange Road Park
Guelph ON 17.21km
-
TD Canada Trust ATM
252 Queen St E, Acton ON L7J 1P6 0.66km -
RBC Royal Bank
232 Guelph St, Halton Hills ON L7G 4B1 9.83km -
TD Bank Financial Group
231 Guelph St, Georgetown ON L7G 4A8 10.26km
- 1 bath
- 3 bed
- 1100 sqft
4 Main Street South, Halton Hills, Ontario • L7G 3G5 • Georgetown
