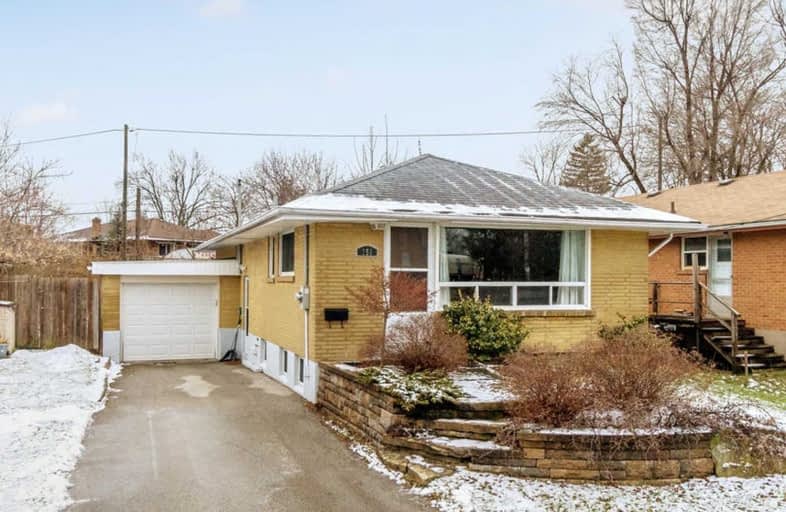
Joseph Gibbons Public School
Elementary: Public
7.21 km
Limehouse Public School
Elementary: Public
3.56 km
Park Public School
Elementary: Public
7.56 km
Robert Little Public School
Elementary: Public
1.60 km
St Joseph's School
Elementary: Catholic
2.00 km
McKenzie-Smith Bennett
Elementary: Public
0.92 km
Gary Allan High School - Halton Hills
Secondary: Public
8.72 km
Acton District High School
Secondary: Public
1.36 km
Erin District High School
Secondary: Public
16.58 km
Bishop Paul Francis Reding Secondary School
Secondary: Catholic
17.22 km
Christ the King Catholic Secondary School
Secondary: Catholic
9.38 km
Georgetown District High School
Secondary: Public
8.46 km


