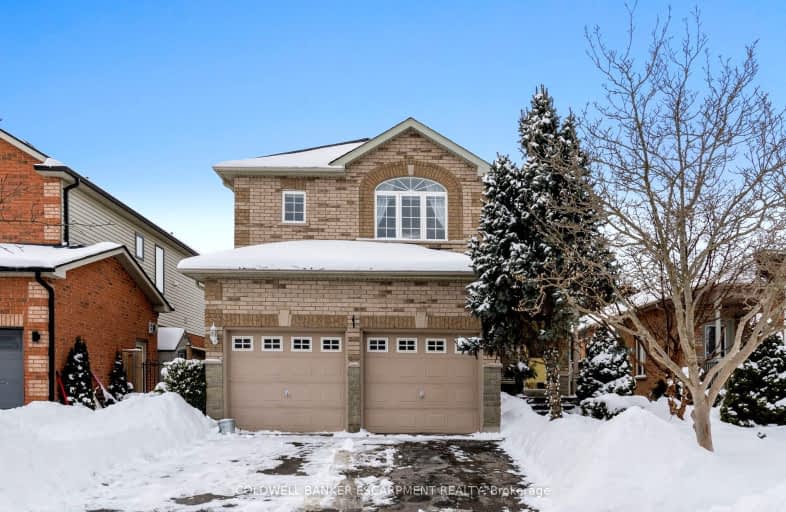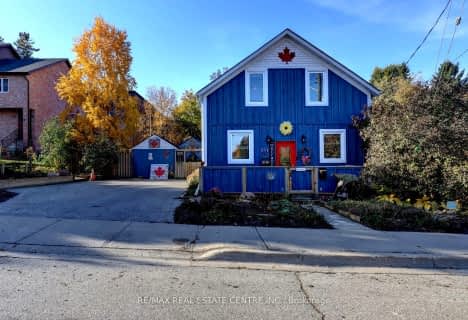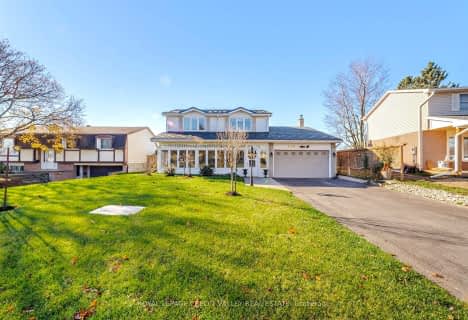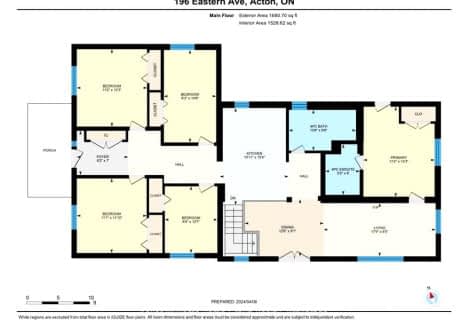
Joseph Gibbons Public School
Elementary: PublicLimehouse Public School
Elementary: PublicEcole Harris Mill Public School
Elementary: PublicRobert Little Public School
Elementary: PublicSt Joseph's School
Elementary: CatholicMcKenzie-Smith Bennett
Elementary: PublicDay School -Wellington Centre For ContEd
Secondary: PublicGary Allan High School - Halton Hills
Secondary: PublicActon District High School
Secondary: PublicErin District High School
Secondary: PublicChrist the King Catholic Secondary School
Secondary: CatholicGeorgetown District High School
Secondary: Public-
Danville Park
77 Danville Ave, Acton ON L7J 2W2 0.93km -
Silver Creek Conservation Area
13500 Fallbrook Trail, Halton Hills ON 8.06km -
Waterside Park
Rockwood ON 8.72km
-
TD Canada Trust ATM
252 Queen St E, Acton ON L7J 1P6 0.95km -
RBC Royal Bank
370 Queen St E, Acton ON L7J 2N3 10.2km -
TD Canada Trust ATM
361 Mountainview Rd S, Georgetown ON L7G 5X3 13.11km
- 2 bath
- 3 bed
- 1500 sqft
7210 Hwy 7, Halton Hills, Ontario • L7J 2L9 • 1049 - Rural Halton Hills
















