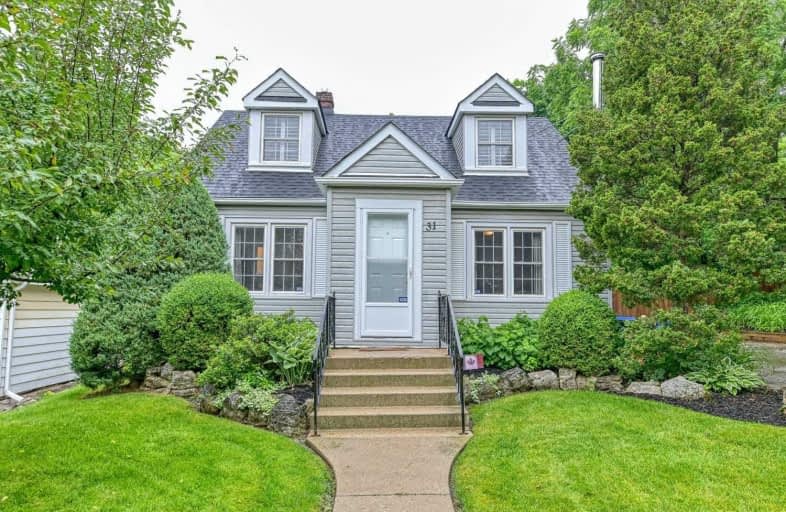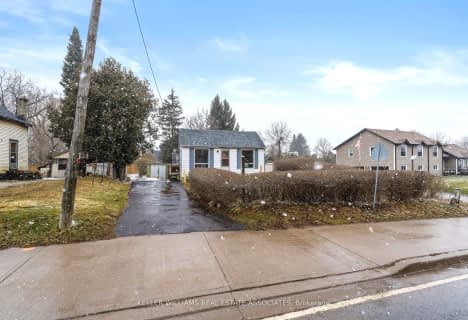
Joseph Gibbons Public School
Elementary: Public
1.50 km
Harrison Public School
Elementary: Public
1.23 km
Glen Williams Public School
Elementary: Public
1.81 km
Park Public School
Elementary: Public
1.43 km
Holy Cross Catholic School
Elementary: Catholic
0.68 km
Centennial Middle School
Elementary: Public
2.11 km
Jean Augustine Secondary School
Secondary: Public
7.64 km
Gary Allan High School - Halton Hills
Secondary: Public
0.46 km
Parkholme School
Secondary: Public
8.90 km
Christ the King Catholic Secondary School
Secondary: Catholic
0.91 km
Georgetown District High School
Secondary: Public
0.45 km
St Edmund Campion Secondary School
Secondary: Catholic
8.44 km
$
$625,000
- 1 bath
- 3 bed
- 700 sqft
11026 Trafalgar Road South, Halton Hills, Ontario • L7G 4S5 • Stewarttown



