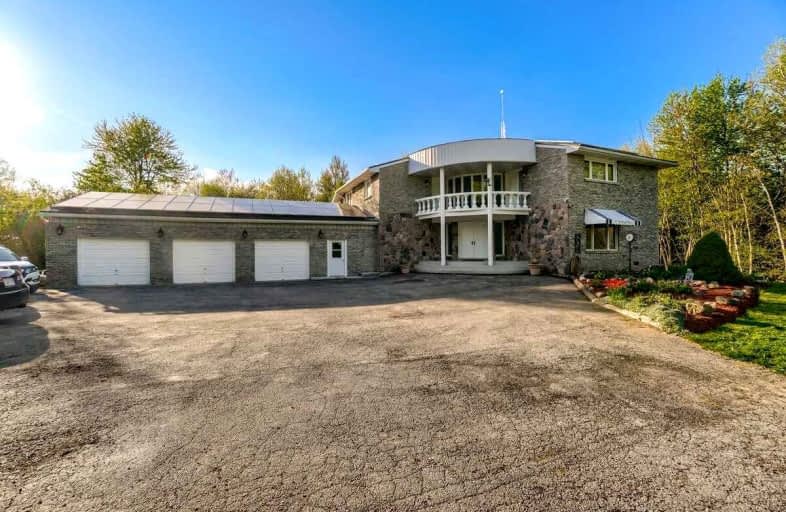Removed on Jul 18, 2022
Note: Property is not currently for sale or for rent.

-
Type: Detached
-
Style: 2-Storey
-
Size: 3500 sqft
-
Lot Size: 561 x 1750 Feet
-
Age: No Data
-
Taxes: $5,300 per year
-
Days on Site: 14 Days
-
Added: Jul 04, 2022 (2 weeks on market)
-
Updated:
-
Last Checked: 3 months ago
-
MLS®#: W5682587
-
Listed By: Re/max gold realty inc., brokerage
This Can Be A Stunning Dream Home For Anyone Looking For Country Living Near To All City Facilities, Its A Fully Renovated House On A 24 Acres Of Land With Brand New Custom Kitchen Only 3 Minutes To Acton Downtown And Go Station, 10 Minutes To Milton, Georgetown, 401. Unlimited Features Including Pond, Fruit Trees, Chicken Coop, Big Tool Garage And Storage, Solar Panels, Metal Roof, Separate Working Kitchen. Finished Basement With 2 Big Cold Rooms
Extras
All Existing Appliances, Light Fixtures, Existing Blinds Or Curtains And All Permanent Fixtures. ** Only 3 Minutes To Acton Downtown And Go Station, 10 Minutes To Milton, Georgetown Or 401**
Property Details
Facts for 6259 22 Side Road, Halton Hills
Status
Days on Market: 14
Last Status: Suspended
Sold Date: Jun 21, 2025
Closed Date: Nov 30, -0001
Expiry Date: Oct 31, 2022
Unavailable Date: Jul 18, 2022
Input Date: Jul 04, 2022
Prior LSC: Listing with no contract changes
Property
Status: Sale
Property Type: Detached
Style: 2-Storey
Size (sq ft): 3500
Area: Halton Hills
Community: Rural Halton Hills
Availability Date: Flexible
Inside
Bedrooms: 4
Bedrooms Plus: 1
Bathrooms: 5
Kitchens: 1
Kitchens Plus: 1
Rooms: 12
Den/Family Room: Yes
Air Conditioning: Central Air
Fireplace: Yes
Washrooms: 5
Building
Basement: Finished
Heat Type: Forced Air
Heat Source: Propane
Exterior: Brick
Water Supply: Well
Special Designation: Unknown
Parking
Driveway: Private
Garage Spaces: 3
Garage Type: Attached
Covered Parking Spaces: 20
Total Parking Spaces: 23
Fees
Tax Year: 2021
Tax Legal Description: Pt Lt 23, Con 1 Esq , As In 759329 ; Halton Hills/
Taxes: $5,300
Land
Cross Street: Hwy 25/ 22nd Sdrd
Municipality District: Halton Hills
Fronting On: North
Pool: None
Sewer: Septic
Lot Depth: 1750 Feet
Lot Frontage: 561 Feet
Acres: 10-24.99
Additional Media
- Virtual Tour: https://unbranded.mediatours.ca/property/2259-22-side-road-acton/
Rooms
Room details for 6259 22 Side Road, Halton Hills
| Type | Dimensions | Description |
|---|---|---|
| Living Main | 4.00 x 6.30 | |
| Dining Main | 3.70 x 4.10 | |
| Kitchen Main | 4.39 x 4.49 | |
| Family Main | 4.64 x 6.09 | |
| Great Rm Main | 4.79 x 5.39 | |
| Prim Bdrm Main | 3.89 x 4.59 | |
| 2nd Br 2nd | 3.29 x 4.70 | |
| 3rd Br 2nd | 3.99 x 3.99 | |
| 4th Br 2nd | 3.29 x 4.59 | |
| 5th Br Bsmt | 3.89 x 4.60 | |
| Rec Bsmt | 4.39 x 5.39 |
| XXXXXXXX | XXX XX, XXXX |
XXXXXXX XXX XXXX |
|
| XXX XX, XXXX |
XXXXXX XXX XXXX |
$X | |
| XXXXXXXX | XXX XX, XXXX |
XXXXXXX XXX XXXX |
|
| XXX XX, XXXX |
XXXXXX XXX XXXX |
$X,XXX,XXX | |
| XXXXXXXX | XXX XX, XXXX |
XXXX XXX XXXX |
$X,XXX,XXX |
| XXX XX, XXXX |
XXXXXX XXX XXXX |
$X,XXX,XXX | |
| XXXXXXXX | XXX XX, XXXX |
XXXXXXX XXX XXXX |
|
| XXX XX, XXXX |
XXXXXX XXX XXXX |
$X,XXX,XXX | |
| XXXXXXXX | XXX XX, XXXX |
XXXXXXX XXX XXXX |
|
| XXX XX, XXXX |
XXXXXX XXX XXXX |
$X,XXX,XXX | |
| XXXXXXXX | XXX XX, XXXX |
XXXXXXXX XXX XXXX |
|
| XXX XX, XXXX |
XXXXXX XXX XXXX |
$X,XXX,XXX |
| XXXXXXXX XXXXXXX | XXX XX, XXXX | XXX XXXX |
| XXXXXXXX XXXXXX | XXX XX, XXXX | $1 XXX XXXX |
| XXXXXXXX XXXXXXX | XXX XX, XXXX | XXX XXXX |
| XXXXXXXX XXXXXX | XXX XX, XXXX | $3,450,000 XXX XXXX |
| XXXXXXXX XXXX | XXX XX, XXXX | $1,500,000 XXX XXXX |
| XXXXXXXX XXXXXX | XXX XX, XXXX | $1,649,000 XXX XXXX |
| XXXXXXXX XXXXXXX | XXX XX, XXXX | XXX XXXX |
| XXXXXXXX XXXXXX | XXX XX, XXXX | $1,799,000 XXX XXXX |
| XXXXXXXX XXXXXXX | XXX XX, XXXX | XXX XXXX |
| XXXXXXXX XXXXXX | XXX XX, XXXX | $1,699,000 XXX XXXX |
| XXXXXXXX XXXXXXXX | XXX XX, XXXX | XXX XXXX |
| XXXXXXXX XXXXXX | XXX XX, XXXX | $1,699,000 XXX XXXX |

Joseph Gibbons Public School
Elementary: PublicLimehouse Public School
Elementary: PublicRobert Little Public School
Elementary: PublicBrookville Public School
Elementary: PublicSt Joseph's School
Elementary: CatholicMcKenzie-Smith Bennett
Elementary: PublicGary Allan High School - Halton Hills
Secondary: PublicGary Allan High School - Milton
Secondary: PublicActon District High School
Secondary: PublicBishop Paul Francis Reding Secondary School
Secondary: CatholicChrist the King Catholic Secondary School
Secondary: CatholicGeorgetown District High School
Secondary: Public

