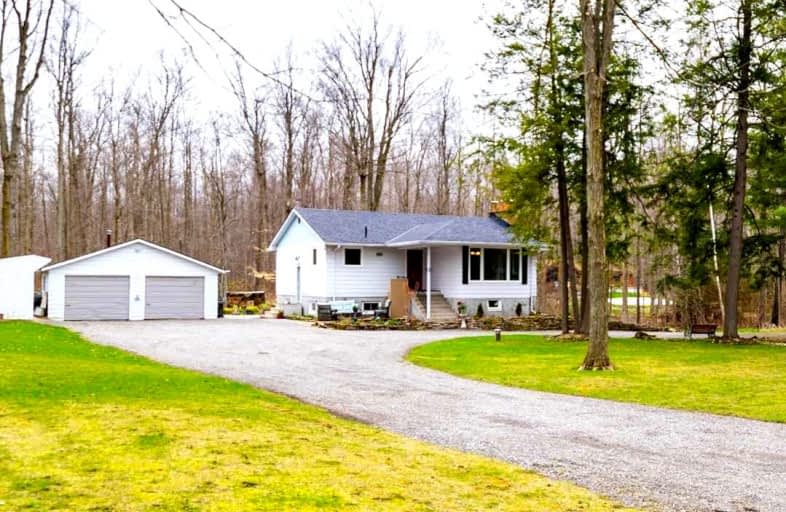Sold on May 01, 2022
Note: Property is not currently for sale or for rent.

-
Type: Detached
-
Style: Bungalow-Raised
-
Lot Size: 182.84 x 496.42 Feet
-
Age: No Data
-
Taxes: $5,491 per year
-
Days on Site: 3 Days
-
Added: Apr 28, 2022 (3 days on market)
-
Updated:
-
Last Checked: 2 months ago
-
MLS®#: W5596122
-
Listed By: Royal lepage meadowtowne realty, brokerage
Rural Opportunity! Come & See For Yourself. 2.2 Beautiful Acres! Beautifully Updated/Loved 3 Bedroom Bungalow. Open Concept Living-Dining Rms., Lovely Large Kitchen-Granite Counters. S.S. Stove, Fridge, Solid Wood Cabinets. New Bathrooms & Laundry, Floors/Trim, Quality Windows. Walk-Out Lower Level: Vast Lawns, Woods, Gardens. 2-Car Garage. Quick Access To 401 Hwy & Milton/Acton Via Hwy 25. Just Move In & Enjoy Quiet Rural Living Yet Be So Close To Everything.
Extras
List Of Inclusions/Exclusions Attached.
Property Details
Facts for 6495 17 Sideroad Road, Halton Hills
Status
Days on Market: 3
Last Status: Sold
Sold Date: May 01, 2022
Closed Date: Sep 29, 2022
Expiry Date: Jun 27, 2022
Sold Price: $1,561,000
Unavailable Date: May 01, 2022
Input Date: Apr 28, 2022
Prior LSC: Sold
Property
Status: Sale
Property Type: Detached
Style: Bungalow-Raised
Area: Halton Hills
Community: Acton
Availability Date: 90+ Tba
Assessment Amount: $712,000
Assessment Year: 2016
Inside
Bedrooms: 2
Bedrooms Plus: 1
Bathrooms: 2
Kitchens: 1
Rooms: 8
Den/Family Room: No
Air Conditioning: Central Air
Fireplace: Yes
Laundry Level: Lower
Central Vacuum: Y
Washrooms: 2
Building
Basement: Finished
Basement 2: Walk-Up
Heat Type: Forced Air
Heat Source: Propane
Exterior: Alum Siding
Water Supply: Well
Special Designation: Unknown
Other Structures: Garden Shed
Parking
Driveway: Front Yard
Garage Spaces: 2
Garage Type: Detached
Covered Parking Spaces: 10
Total Parking Spaces: 12
Fees
Tax Year: 2021
Tax Legal Description: Pt Lt 18, Con 1 Esq , Part 1 , 20R10186 ; Halton H
Taxes: $5,491
Land
Cross Street: 17 Side Rd West Of D
Municipality District: Halton Hills
Fronting On: North
Parcel Number: 250190007
Pool: None
Sewer: Septic
Lot Depth: 496.42 Feet
Lot Frontage: 182.84 Feet
Acres: 2-4.99
Zoning: Rural Residentia
Rooms
Room details for 6495 17 Sideroad Road, Halton Hills
| Type | Dimensions | Description |
|---|---|---|
| Kitchen Main | 2.69 x 3.86 | |
| Living Main | 4.62 x 6.40 | |
| Dining Main | 3.53 x 3.66 | |
| Br Main | 3.45 x 3.91 | |
| 2nd Br Main | 3.45 x 3.58 | |
| 3rd Br Lower | 3.38 x 3.63 | |
| Rec Lower | 4.37 x 6.20 | |
| Utility Lower | 3.35 x 5.28 | |
| Laundry Lower | 2.46 x 2.87 |
| XXXXXXXX | XXX XX, XXXX |
XXXX XXX XXXX |
$X,XXX,XXX |
| XXX XX, XXXX |
XXXXXX XXX XXXX |
$X,XXX,XXX | |
| XXXXXXXX | XXX XX, XXXX |
XXXX XXX XXXX |
$XXX,XXX |
| XXX XX, XXXX |
XXXXXX XXX XXXX |
$XXX,XXX | |
| XXXXXXXX | XXX XX, XXXX |
XXXXXXX XXX XXXX |
|
| XXX XX, XXXX |
XXXXXX XXX XXXX |
$XXX,XXX |
| XXXXXXXX XXXX | XXX XX, XXXX | $1,561,000 XXX XXXX |
| XXXXXXXX XXXXXX | XXX XX, XXXX | $1,500,000 XXX XXXX |
| XXXXXXXX XXXX | XXX XX, XXXX | $737,500 XXX XXXX |
| XXXXXXXX XXXXXX | XXX XX, XXXX | $790,000 XXX XXXX |
| XXXXXXXX XXXXXXX | XXX XX, XXXX | XXX XXXX |
| XXXXXXXX XXXXXX | XXX XX, XXXX | $849,000 XXX XXXX |

Limehouse Public School
Elementary: PublicRobert Little Public School
Elementary: PublicStewarttown Middle School
Elementary: PublicBrookville Public School
Elementary: PublicSt Joseph's School
Elementary: CatholicMcKenzie-Smith Bennett
Elementary: PublicGary Allan High School - Halton Hills
Secondary: PublicGary Allan High School - Milton
Secondary: PublicActon District High School
Secondary: PublicBishop Paul Francis Reding Secondary School
Secondary: CatholicChrist the King Catholic Secondary School
Secondary: CatholicGeorgetown District High School
Secondary: Public- 4 bath
- 3 bed
- 2000 sqft
12431 Dublin Line, Halton Hills, Ontario • L7J 2M1 • Halton Hills



