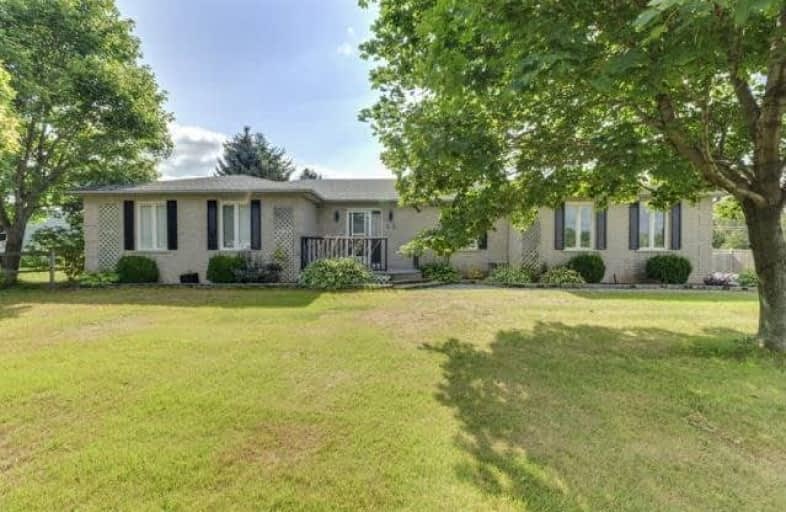Sold on Sep 18, 2017
Note: Property is not currently for sale or for rent.

-
Type: Detached
-
Style: Bungalow
-
Size: 1500 sqft
-
Lot Size: 104.72 x 200 Feet
-
Age: 16-30 years
-
Taxes: $5,661 per year
-
Days on Site: 17 Days
-
Added: Sep 07, 2019 (2 weeks on market)
-
Updated:
-
Last Checked: 2 months ago
-
MLS®#: X3913598
-
Listed By: Royal lepage burloak real estate services, brokerage
Updated 3-Bed, 2.5-Bath, Detached Home. You Are Welcomed Home To A Fully Fenced Yard And Brand New (2017) Rear Deck With Hot Tub, Bbq Area & Green Space Lined With Mature Trees. Eat-In Kitch W/ Quartz Counters & New S/S Appliances. Mstr Features (2017) Carpeting & 3Pc Ensuite. Lower Level Complete W/ Rec Room, New Flooring & Stone Facing Gas Fireplace! Country Living Lifestyle Minutes From The City.
Extras
Inclusions: Fridge, Stove, Dishwasher, Washer, Dryer, Hot Tub As Is Exclusions: None Rental: Water Heater
Property Details
Facts for 1 Huntsman Gate, Hamilton
Status
Days on Market: 17
Last Status: Sold
Sold Date: Sep 18, 2017
Closed Date: Nov 15, 2017
Expiry Date: Dec 31, 2017
Sold Price: $650,000
Unavailable Date: Sep 18, 2017
Input Date: Sep 01, 2017
Prior LSC: Sold
Property
Status: Sale
Property Type: Detached
Style: Bungalow
Size (sq ft): 1500
Age: 16-30
Area: Hamilton
Community: Freelton
Availability Date: Tbd
Inside
Bedrooms: 3
Bedrooms Plus: 1
Bathrooms: 3
Kitchens: 1
Rooms: 7
Den/Family Room: No
Air Conditioning: Central Air
Fireplace: Yes
Washrooms: 3
Building
Basement: Finished
Heat Type: Forced Air
Heat Source: Gas
Exterior: Brick
Water Supply: Municipal
Special Designation: Unknown
Parking
Driveway: Pvt Double
Garage Spaces: 2
Garage Type: Attached
Covered Parking Spaces: 8
Total Parking Spaces: 10
Fees
Tax Year: 2017
Tax Legal Description: Lt 1, Pl 1422 ** See Attachment
Taxes: $5,661
Land
Cross Street: Hwy #6 + Huntsmans G
Municipality District: Hamilton
Fronting On: South
Pool: None
Sewer: Septic
Lot Depth: 200 Feet
Lot Frontage: 104.72 Feet
Acres: .50-1.99
Additional Media
- Virtual Tour: http://www.homesmedia.ca/rocca-sisters/1-huntsman-gate-flamborough/
Rooms
Room details for 1 Huntsman Gate, Hamilton
| Type | Dimensions | Description |
|---|---|---|
| Kitchen Main | 3.38 x 3.35 | |
| Living Main | 5.79 x 4.72 | |
| Dining Main | 3.35 x 3.35 | |
| Master Main | 5.33 x 3.81 | |
| Br Main | 3.75 x 3.04 | |
| Br Main | 3.81 x 2.89 | |
| Breakfast Main | 3.35 x 2.43 | |
| Br Lower | 4.26 x 3.14 | |
| Rec Lower | 5.48 x 4.26 |
| XXXXXXXX | XXX XX, XXXX |
XXXX XXX XXXX |
$XXX,XXX |
| XXX XX, XXXX |
XXXXXX XXX XXXX |
$XXX,XXX | |
| XXXXXXXX | XXX XX, XXXX |
XXXX XXX XXXX |
$XXX,XXX |
| XXX XX, XXXX |
XXXXXX XXX XXXX |
$XXX,XXX |
| XXXXXXXX XXXX | XXX XX, XXXX | $650,000 XXX XXXX |
| XXXXXXXX XXXXXX | XXX XX, XXXX | $659,900 XXX XXXX |
| XXXXXXXX XXXX | XXX XX, XXXX | $590,000 XXX XXXX |
| XXXXXXXX XXXXXX | XXX XX, XXXX | $599,900 XXX XXXX |

Beverly Central Public School
Elementary: PublicMillgrove Public School
Elementary: PublicFlamborough Centre School
Elementary: PublicOur Lady of Mount Carmel Catholic Elementary School
Elementary: CatholicKilbride Public School
Elementary: PublicBalaclava Public School
Elementary: PublicÉcole secondaire Georges-P-Vanier
Secondary: PublicDundas Valley Secondary School
Secondary: PublicSt. Mary Catholic Secondary School
Secondary: CatholicAncaster High School
Secondary: PublicWaterdown District High School
Secondary: PublicWestdale Secondary School
Secondary: Public

