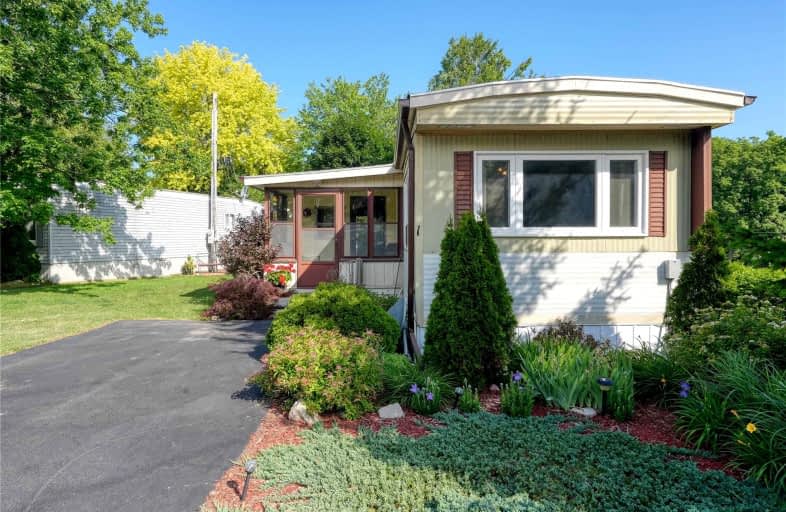
Video Tour

Beverly Central Public School
Elementary: Public
7.68 km
Spencer Valley Public School
Elementary: Public
11.29 km
Dr John Seaton Senior Public School
Elementary: Public
10.02 km
Our Lady of Mount Carmel Catholic Elementary School
Elementary: Catholic
8.64 km
Aberfoyle Public School
Elementary: Public
12.67 km
Balaclava Public School
Elementary: Public
8.56 km
Day School -Wellington Centre For ContEd
Secondary: Public
18.34 km
Bishop Macdonell Catholic Secondary School
Secondary: Catholic
16.70 km
Dundas Valley Secondary School
Secondary: Public
15.10 km
Bishop Tonnos Catholic Secondary School
Secondary: Catholic
19.84 km
Ancaster High School
Secondary: Public
18.08 km
Waterdown District High School
Secondary: Public
14.80 km

