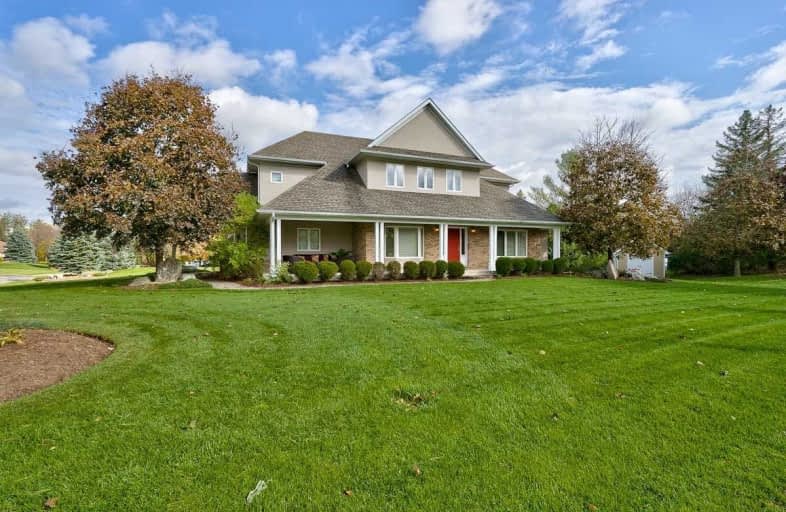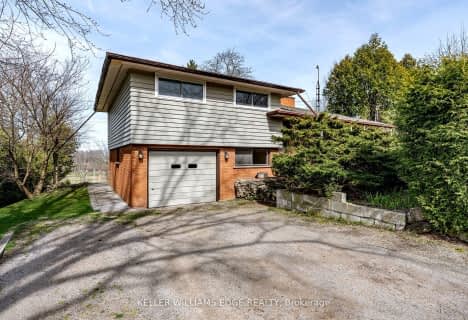Sold on May 13, 2019
Note: Property is not currently for sale or for rent.

-
Type: Detached
-
Style: 2-Storey
-
Size: 2000 sqft
-
Lot Size: 133.42 x 230.25 Feet
-
Age: 16-30 years
-
Taxes: $8,437 per year
-
Days on Site: 94 Days
-
Added: Sep 07, 2019 (3 months on market)
-
Updated:
-
Last Checked: 3 months ago
-
MLS®#: X4355125
-
Listed By: Royal lepage real estate services ltd., brokerage
Welcome Home! Tranquil Country Retreat In Prestigious Palomino Estates! Exceptionally Well Maintained Executive On A Fabulous 0.57 Acre Treed, Professionally Landscaped Lot! Sensational Gourmet Maple Kitchen With Granite Counters & Backsplash, 9' Ceilings On Main Level, Living Room With Vaulted Ceiling, Family Room With Gas Fireplace, Oversized Master Bedroom With Walk-In Closet, Gorgeous Professionally Finished Basement, Newer Roof (2015) & So Much More!
Extras
16'X24' Deck W/Custom Railing, Two Car Attached Heated Garage W/Power Outlets & Hot/Cold Water, Multi-Purpose 12'X16' Outbuilding Designed To Complement The Home's Exterior Equipped W/120V Power & Exterior Lighting, Rough-In For Generator.
Property Details
Facts for 1 Palomino Drive, Hamilton
Status
Days on Market: 94
Last Status: Sold
Sold Date: May 13, 2019
Closed Date: Jun 04, 2019
Expiry Date: Aug 07, 2019
Sold Price: $1,080,000
Unavailable Date: May 13, 2019
Input Date: Feb 07, 2019
Property
Status: Sale
Property Type: Detached
Style: 2-Storey
Size (sq ft): 2000
Age: 16-30
Area: Hamilton
Community: Carlisle
Availability Date: April 30/Tba
Assessment Amount: $801,750
Assessment Year: 2019
Inside
Bedrooms: 3
Bathrooms: 3
Kitchens: 1
Rooms: 7
Den/Family Room: Yes
Air Conditioning: Central Air
Fireplace: Yes
Laundry Level: Upper
Central Vacuum: Y
Washrooms: 3
Utilities
Electricity: Available
Gas: Available
Cable: Available
Telephone: Available
Building
Basement: Finished
Basement 2: Full
Heat Type: Forced Air
Heat Source: Gas
Exterior: Brick
Exterior: Stucco/Plaster
Elevator: N
UFFI: No
Energy Certificate: N
Green Verification Status: N
Water Supply: Municipal
Physically Handicapped-Equipped: N
Special Designation: Accessibility
Other Structures: Garden Shed
Retirement: N
Parking
Driveway: Private
Garage Spaces: 2
Garage Type: Attached
Covered Parking Spaces: 6
Total Parking Spaces: 8
Fees
Tax Year: 2018
Tax Legal Description: Lot 1, Plan 62M824, Flamborough, Subject On The *
Taxes: $8,437
Highlights
Feature: Level
Land
Cross Street: Corner Of Palomino &
Municipality District: Hamilton
Fronting On: East
Parcel Number: 175230370
Pool: None
Sewer: Septic
Lot Depth: 230.25 Feet
Lot Frontage: 133.42 Feet
Lot Irregularities: Approx. 0.57 Acres
Acres: .50-1.99
Zoning: Residential
Waterfront: None
Additional Media
- Virtual Tour: http://bit.ly/2PgzWT9
Rooms
Room details for 1 Palomino Drive, Hamilton
| Type | Dimensions | Description |
|---|---|---|
| Living Main | 4.65 x 5.18 | Vaulted Ceiling, Picture Window, Broadloom |
| Dining Main | 3.96 x 3.66 | Hardwood Floor, Crown Moulding, Bay Window |
| Kitchen Main | 3.66 x 6.53 | Granite Counter, Breakfast Area, W/O To Deck |
| Family Main | 4.65 x 3.43 | Gas Fireplace, Crown Moulding, W/O To Deck |
| Master 2nd | 4.27 x 5.69 | 5 Pc Ensuite, W/I Closet, Broadloom |
| 2nd Br 2nd | 3.66 x 3.66 | Broadloom |
| 3rd Br 2nd | 3.94 x 3.94 | Broadloom |
| Laundry 2nd | - | |
| Rec Bsmt | 10.36 x 6.10 | Broadloom, Crown Moulding, Pot Lights |
| XXXXXXXX | XXX XX, XXXX |
XXXX XXX XXXX |
$X,XXX,XXX |
| XXX XX, XXXX |
XXXXXX XXX XXXX |
$X,XXX,XXX | |
| XXXXXXXX | XXX XX, XXXX |
XXXXXXX XXX XXXX |
|
| XXX XX, XXXX |
XXXXXX XXX XXXX |
$X,XXX,XXX |
| XXXXXXXX XXXX | XXX XX, XXXX | $1,080,000 XXX XXXX |
| XXXXXXXX XXXXXX | XXX XX, XXXX | $1,119,000 XXX XXXX |
| XXXXXXXX XXXXXXX | XXX XX, XXXX | XXX XXXX |
| XXXXXXXX XXXXXX | XXX XX, XXXX | $1,188,000 XXX XXXX |

Millgrove Public School
Elementary: PublicFlamborough Centre School
Elementary: PublicOur Lady of Mount Carmel Catholic Elementary School
Elementary: CatholicKilbride Public School
Elementary: PublicBalaclava Public School
Elementary: PublicGuardian Angels Catholic Elementary School
Elementary: CatholicE C Drury/Trillium Demonstration School
Secondary: ProvincialMilton District High School
Secondary: PublicNotre Dame Roman Catholic Secondary School
Secondary: CatholicDundas Valley Secondary School
Secondary: PublicJean Vanier Catholic Secondary School
Secondary: CatholicWaterdown District High School
Secondary: Public- 2 bath
- 3 bed
- 1100 sqft
1352 Centre Road, Hamilton, Ontario • L0R 1H1 • Rural Flamborough



