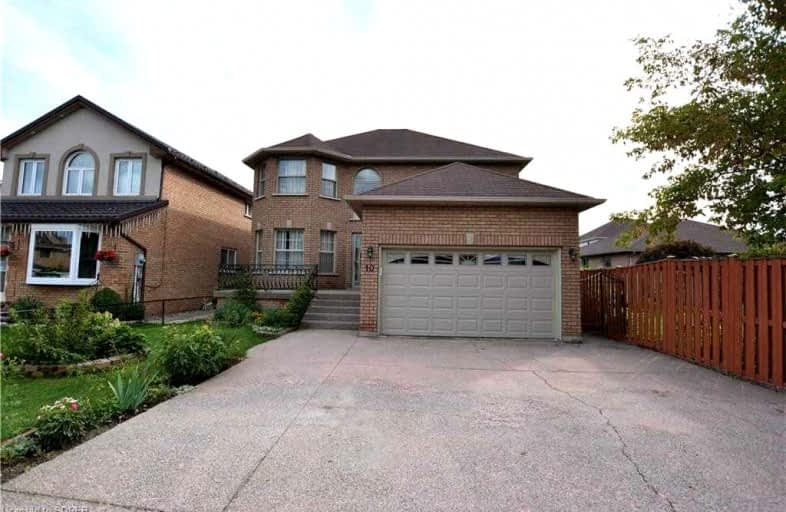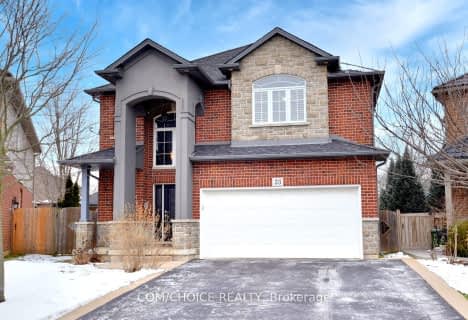
St. Teresa of Calcutta Catholic Elementary School
Elementary: Catholic
1.18 km
St. John Paul II Catholic Elementary School
Elementary: Catholic
0.74 km
Pauline Johnson Public School
Elementary: Public
1.18 km
St. Marguerite d'Youville Catholic Elementary School
Elementary: Catholic
0.88 km
St. Michael Catholic Elementary School
Elementary: Catholic
1.71 km
Helen Detwiler Junior Elementary School
Elementary: Public
0.98 km
Vincent Massey/James Street
Secondary: Public
2.86 km
ÉSAC Mère-Teresa
Secondary: Catholic
3.46 km
St. Charles Catholic Adult Secondary School
Secondary: Catholic
3.22 km
Nora Henderson Secondary School
Secondary: Public
2.47 km
Westmount Secondary School
Secondary: Public
2.86 km
St. Jean de Brebeuf Catholic Secondary School
Secondary: Catholic
0.99 km














