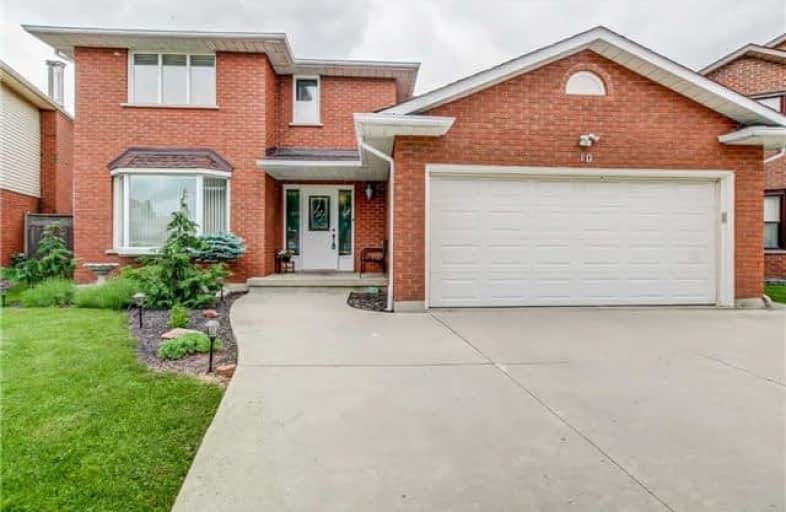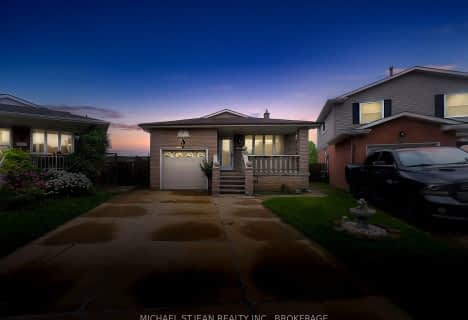
St. John Paul II Catholic Elementary School
Elementary: Catholic
0.66 km
Pauline Johnson Public School
Elementary: Public
1.53 km
St. Marguerite d'Youville Catholic Elementary School
Elementary: Catholic
0.41 km
St. Michael Catholic Elementary School
Elementary: Catholic
1.98 km
Helen Detwiler Junior Elementary School
Elementary: Public
0.51 km
Ray Lewis (Elementary) School
Elementary: Public
1.43 km
Vincent Massey/James Street
Secondary: Public
3.33 km
St. Charles Catholic Adult Secondary School
Secondary: Catholic
3.52 km
Nora Henderson Secondary School
Secondary: Public
2.91 km
Westmount Secondary School
Secondary: Public
2.85 km
St. Jean de Brebeuf Catholic Secondary School
Secondary: Catholic
1.02 km
St. Thomas More Catholic Secondary School
Secondary: Catholic
3.75 km













