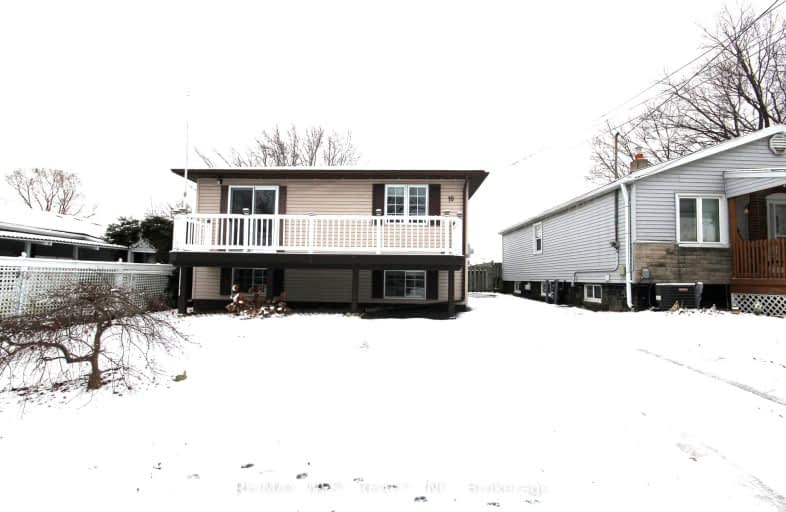Car-Dependent
- Most errands require a car.
34
/100
Some Transit
- Most errands require a car.
33
/100
Somewhat Bikeable
- Most errands require a car.
36
/100

Eastdale Public School
Elementary: Public
1.46 km
St. Agnes Catholic Elementary School
Elementary: Catholic
1.74 km
Mountain View Public School
Elementary: Public
1.38 km
St. Francis Xavier Catholic Elementary School
Elementary: Catholic
2.40 km
Memorial Public School
Elementary: Public
2.74 km
Lake Avenue Public School
Elementary: Public
2.19 km
Delta Secondary School
Secondary: Public
6.65 km
Glendale Secondary School
Secondary: Public
4.32 km
Sir Winston Churchill Secondary School
Secondary: Public
5.14 km
Orchard Park Secondary School
Secondary: Public
3.13 km
Saltfleet High School
Secondary: Public
7.50 km
Cardinal Newman Catholic Secondary School
Secondary: Catholic
2.48 km
-
Mahoney Park
Mahony Ave, Hamilton ON 4.63km -
Red Hill Bowl
Hamilton ON 5.05km -
Andrew Warburton Memorial Park
Cope St, Hamilton ON 5.7km
-
TD Bank Financial Group
330 Grays Rd, Hamilton ON L8E 2Z2 1.16km -
Scotiabank
155 Green Rd, Hamilton ON L8G 3X2 2.34km -
HODL Bitcoin ATM - Fruitland Food Mart
483 Hamilton Regional Rd 8, Stoney Creek ON L8E 5J7 3km













