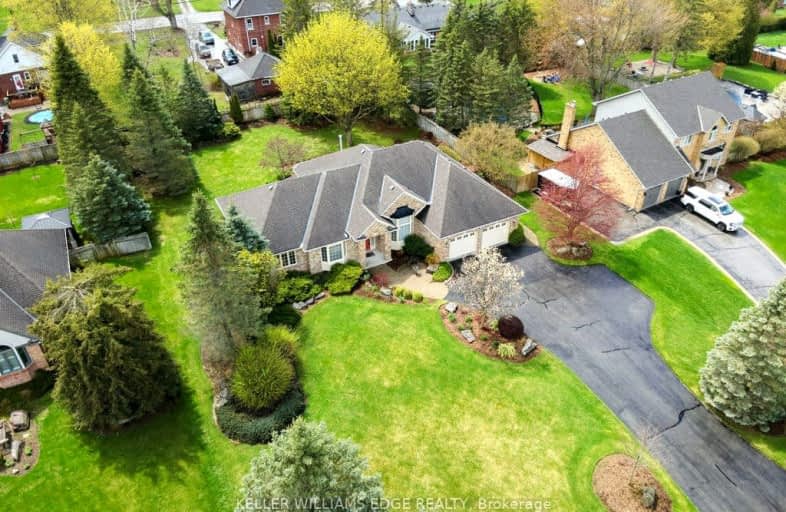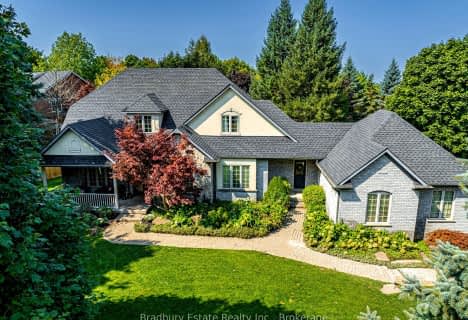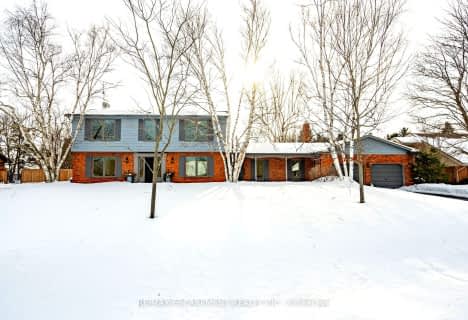Car-Dependent
- Most errands require a car.
32
/100
No Nearby Transit
- Almost all errands require a car.
0
/100
Somewhat Bikeable
- Most errands require a car.
37
/100

Millgrove Public School
Elementary: Public
6.10 km
Flamborough Centre School
Elementary: Public
4.88 km
Our Lady of Mount Carmel Catholic Elementary School
Elementary: Catholic
2.25 km
Kilbride Public School
Elementary: Public
5.10 km
Balaclava Public School
Elementary: Public
2.40 km
Guardian Angels Catholic Elementary School
Elementary: Catholic
7.08 km
École secondaire Georges-P-Vanier
Secondary: Public
15.26 km
Aldershot High School
Secondary: Public
13.76 km
Notre Dame Roman Catholic Secondary School
Secondary: Catholic
11.64 km
Dundas Valley Secondary School
Secondary: Public
14.75 km
St. Mary Catholic Secondary School
Secondary: Catholic
15.67 km
Waterdown District High School
Secondary: Public
8.07 km
-
Sealey Park
115 Main St S, Waterdown ON 9.43km -
Kerncliff Park
2198 Kerns Rd, Burlington ON L7P 1P8 10.37km -
Ireland Park
Deer Run Ave, Burlington ON 12.1km
-
TD Bank Financial Group
255 Dundas St E (Hamilton St N), Waterdown ON L8B 0E5 9.08km -
BMO Bank of Montreal
1505 Guelph Line, Burlington ON L7P 3B6 12.7km -
BMO Bank of Montreal
1331 Brant St, Burlington ON L7P 1X7 12.76km








