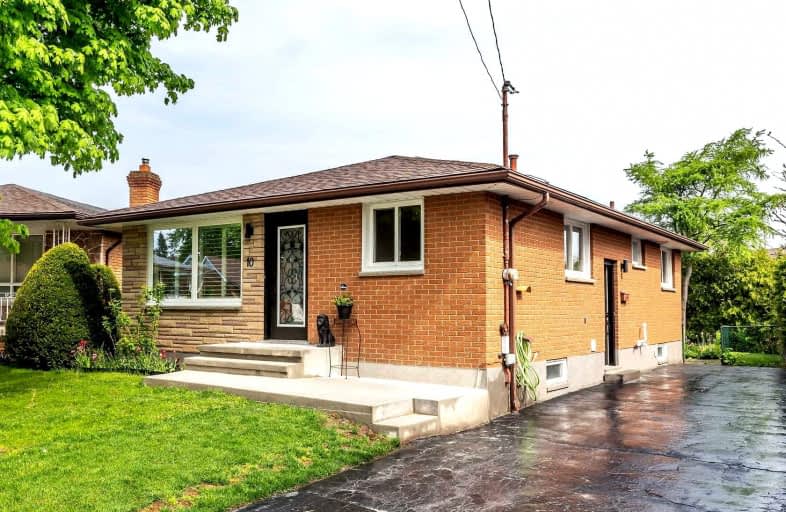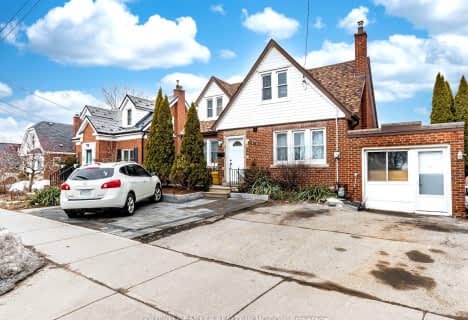
Parkdale School
Elementary: Public
1.36 km
Sir Isaac Brock Junior Public School
Elementary: Public
1.15 km
Glen Echo Junior Public School
Elementary: Public
0.97 km
Glen Brae Middle School
Elementary: Public
0.77 km
St. David Catholic Elementary School
Elementary: Catholic
1.23 km
Hillcrest Elementary Public School
Elementary: Public
0.60 km
Delta Secondary School
Secondary: Public
3.15 km
Glendale Secondary School
Secondary: Public
1.07 km
Sir Winston Churchill Secondary School
Secondary: Public
1.58 km
Sherwood Secondary School
Secondary: Public
3.88 km
Saltfleet High School
Secondary: Public
5.68 km
Cardinal Newman Catholic Secondary School
Secondary: Catholic
2.86 km














