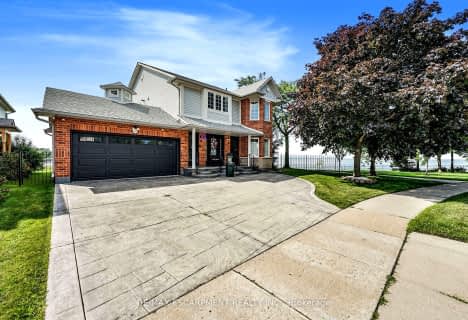
St. Clare of Assisi Catholic Elementary School
Elementary: Catholic
3.46 km
Our Lady of Peace Catholic Elementary School
Elementary: Catholic
2.71 km
Immaculate Heart of Mary Catholic Elementary School
Elementary: Catholic
2.59 km
Mountain View Public School
Elementary: Public
3.84 km
St. Gabriel Catholic Elementary School
Elementary: Catholic
3.75 km
Winona Elementary Elementary School
Elementary: Public
2.59 km
Glendale Secondary School
Secondary: Public
8.17 km
Sir Winston Churchill Secondary School
Secondary: Public
9.35 km
Orchard Park Secondary School
Secondary: Public
3.01 km
Blessed Trinity Catholic Secondary School
Secondary: Catholic
8.92 km
Saltfleet High School
Secondary: Public
9.63 km
Cardinal Newman Catholic Secondary School
Secondary: Catholic
5.43 km









