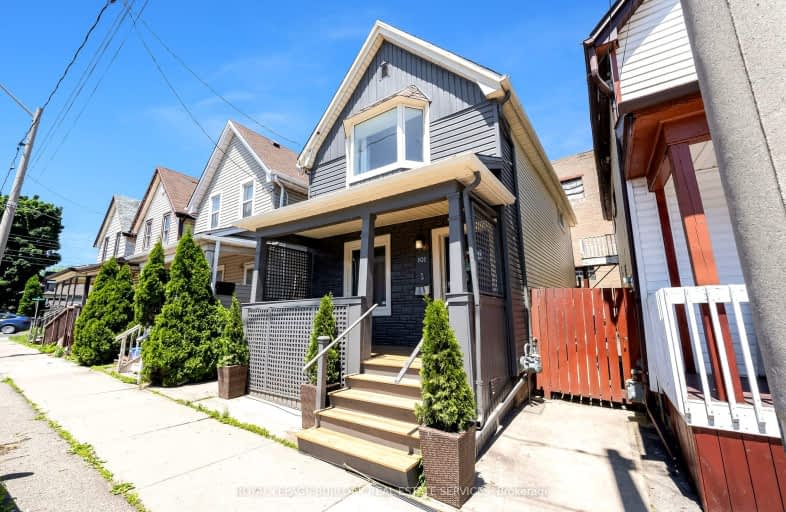Very Walkable
- Most errands can be accomplished on foot.
79
/100
Some Transit
- Most errands require a car.
46
/100
Very Bikeable
- Most errands can be accomplished on bike.
76
/100

St. Patrick Catholic Elementary School
Elementary: Catholic
2.16 km
St. Brigid Catholic Elementary School
Elementary: Catholic
1.75 km
St. Lawrence Catholic Elementary School
Elementary: Catholic
0.31 km
Bennetto Elementary School
Elementary: Public
0.58 km
Dr. J. Edgar Davey (New) Elementary Public School
Elementary: Public
1.60 km
Cathy Wever Elementary Public School
Elementary: Public
1.88 km
King William Alter Ed Secondary School
Secondary: Public
1.85 km
Turning Point School
Secondary: Public
2.27 km
École secondaire Georges-P-Vanier
Secondary: Public
3.06 km
Aldershot High School
Secondary: Public
3.55 km
Sir John A Macdonald Secondary School
Secondary: Public
1.74 km
Cathedral High School
Secondary: Catholic
2.33 km
-
The Tug Boat
Hamilton ON 0.8km -
Bayfront Park
325 Bay St N (at Strachan St W), Hamilton ON L8L 1M5 0.98km -
Birge Park
Birge St (Cheever St), Hamilton ON 1.39km
-
Localcoin Bitcoin ATM - Sunrise Market
217 Cannon St E, Hamilton ON L8L 2A9 1.42km -
BMO Bank of Montreal
50 Bay St S (at Main St W), Hamilton ON L8P 4V9 2.23km -
HODL Bitcoin ATM - Big Bee John St
212 John St S, Hamilton ON L8N 2C8 2.55km














