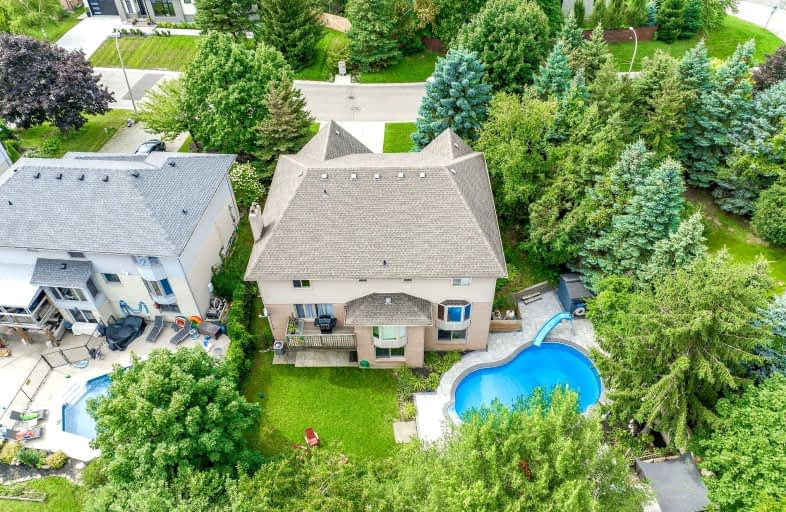Somewhat Walkable
- Some errands can be accomplished on foot.
Some Transit
- Most errands require a car.
Bikeable
- Some errands can be accomplished on bike.

Tiffany Hills Elementary Public School
Elementary: PublicGlenwood Special Day School
Elementary: PublicRousseau Public School
Elementary: PublicHoly Name of Mary Catholic Elementary School
Elementary: CatholicImmaculate Conception Catholic Elementary School
Elementary: CatholicAncaster Meadow Elementary Public School
Elementary: PublicDundas Valley Secondary School
Secondary: PublicSt. Mary Catholic Secondary School
Secondary: CatholicSir Allan MacNab Secondary School
Secondary: PublicBishop Tonnos Catholic Secondary School
Secondary: CatholicAncaster High School
Secondary: PublicSt. Thomas More Catholic Secondary School
Secondary: Catholic-
Kelseys Original Roadhouse
771 Golf Links Road, Ancaster, ON L9G 3K9 0.32km -
Milestones
771 Golf Links Road, Ancaster, ON L9G 3K9 0.37km -
Jack Astor's Bar and Grill
839 Golf Links Road, Ancaster, ON L9K 1L5 0.6km
-
Starbucks
737 Golf Links Road, Ancaster, ON L9K 1L5 0.23km -
Tim Horton Donuts
977 Golf Links Road, Ancaster, ON L9G 3K9 1.06km -
Tim Horton's
370 Wilson Street E, Ancaster, ON L9G 4S4 1.52km
-
Crunch Fitness
1685 Main Street W, Hamilton, ON L8S 1G5 3.8km -
GoodLife Fitness
1550 Upper James Street, Hamilton, ON L9B 2L6 5.6km -
GoodLife Fitness
1096 Wilson Street W, Ancaster, ON L9G 3K9 5.73km
-
Sobey’s
977 Golf Links Road, Hamilton, ON L9K 1K1 1.13km -
Shoppers Drug Mart
1300 Garth Street, Hamilton, ON L9C 4L7 4.09km -
Shoppers Drug Mart
1341 Main Street W, Hamilton, ON L8S 1C6 4.58km
-
Kelseys Original Roadhouse
771 Golf Links Road, Ancaster, ON L9G 3K9 0.32km -
Milestones
771 Golf Links Road, Ancaster, ON L9G 3K9 0.37km -
Jack Astor's Bar and Grill
839 Golf Links Road, Ancaster, ON L9K 1L5 0.6km
-
Ancaster Town Plaza
73 Wilson Street W, Hamilton, ON L9G 1N1 2.88km -
Upper James Square
1508 Upper James Street, Hamilton, ON L9B 1K3 5.73km -
CF Lime Ridge
999 Upper Wentworth Street, Hamilton, ON L9A 4X5 7.78km
-
Sobeys
977 Golf Links Road, Ancaster, ON L9K 1K1 1.09km -
Farm Boy
801 Mohawk Road W, Hamilton, ON L9C 5V8 2.8km -
Fortinos
54 Wilson Street W, Ancaster, ON L9G 1N2 2.88km
-
Liquor Control Board of Ontario
233 Dundurn Street S, Hamilton, ON L8P 4K8 6.18km -
LCBO
1149 Barton Street E, Hamilton, ON L8H 2V2 11.96km -
The Beer Store
396 Elizabeth St, Burlington, ON L7R 2L6 17.07km
-
Shell Select
10 Legend Crt, Ancaster, ON L9K 1J3 0.74km -
Costco Gasoline
100 Legend Ct, Hamilton, ON L9K 1J3 0.78km -
Esso
1136 Golf Links Road, Ancaster, ON L9K 1J8 1.6km
-
Cineplex Cinemas Ancaster
771 Golf Links Road, Ancaster, ON L9G 3K9 0.29km -
The Westdale
1014 King Street West, Hamilton, ON L8S 1L4 5.75km -
Staircase Cafe Theatre
27 Dundurn Street N, Hamilton, ON L8R 3C9 6.93km
-
H.G. Thode Library
1280 Main Street W, Hamilton, ON L8S 4.74km -
Mills Memorial Library
1280 Main Street W, Hamilton, ON L8S 4L8 5.12km -
Health Sciences Library, McMaster University
1280 Main Street, Hamilton, ON L8S 4K1 5.28km
-
St Peter's Residence
125 Av Redfern, Hamilton, ON L9C 7W9 3.42km -
McMaster Children's Hospital
1200 Main Street W, Hamilton, ON L8N 3Z5 4.67km -
St Joseph's Hospital
50 Charlton Avenue E, Hamilton, ON L8N 4A6 7.49km
-
Ancaster Leash Free Park
Ancaster ON 0.42km -
Meadowlands Park
1.07km -
Biba Park
Hamilton ON L9K 0A7 1.78km
-
TD Canada Trust Branch and ATM
1280 Mohawk Rd, Ancaster ON L9G 3K9 2.14km -
RBC Royal Bank
59 Wilson St W, Ancaster ON L9G 1N1 2.85km -
TD Canada Trust Branch and ATM
781 Mohawk Rd W, Hamilton ON L9C 7B7 2.95km
- 4 bath
- 4 bed
- 2500 sqft
146 Whittington Drive, Hamilton, Ontario • L9K 0H5 • Meadowlands














