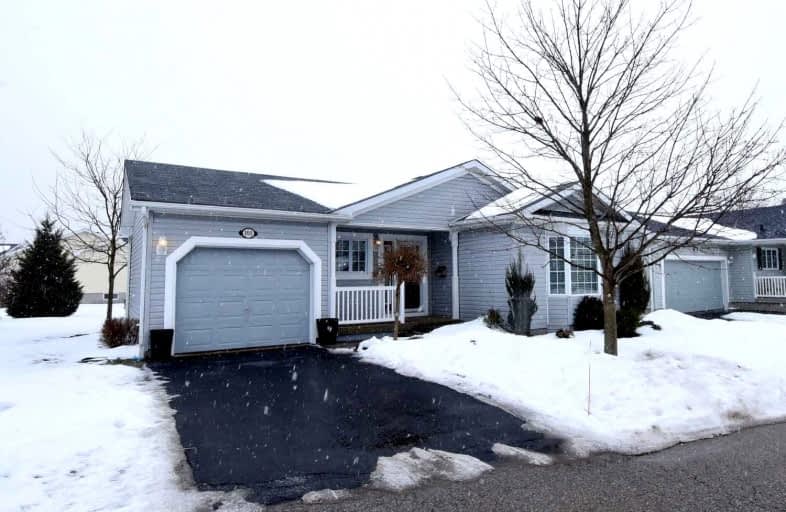
Queen's Rangers Public School
Elementary: PublicBeverly Central Public School
Elementary: PublicMillgrove Public School
Elementary: PublicSpencer Valley Public School
Elementary: PublicOur Lady of Mount Carmel Catholic Elementary School
Elementary: CatholicBalaclava Public School
Elementary: PublicDay School -Wellington Centre For ContEd
Secondary: PublicBishop Macdonell Catholic Secondary School
Secondary: CatholicDundas Valley Secondary School
Secondary: PublicBishop Tonnos Catholic Secondary School
Secondary: CatholicAncaster High School
Secondary: PublicWaterdown District High School
Secondary: Public- 2 bath
- 2 bed
- 1100 sqft
136 Glenariff Drive, Hamilton, Ontario • L8B 1A5 • Rural Flamborough
- 2 bath
- 2 bed
- 1500 sqft
120 Glenariff Drive, Hamilton, Ontario • L8B 1A5 • Rural Flamborough





