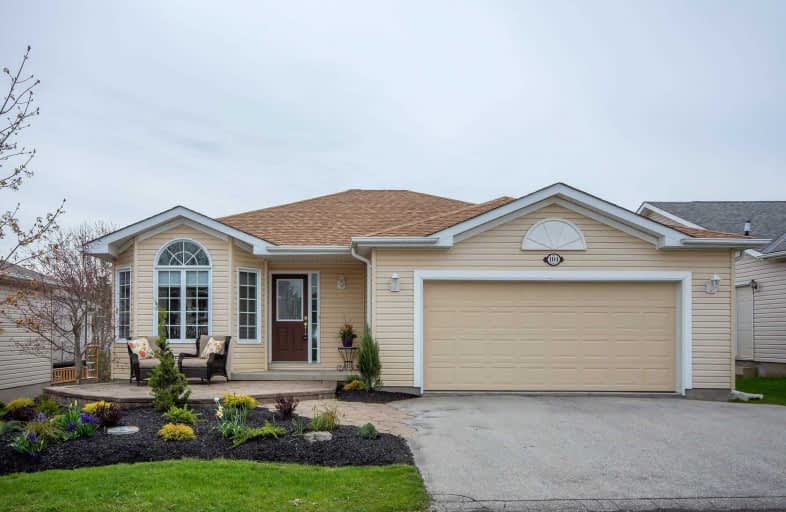Sold on May 29, 2019
Note: Property is not currently for sale or for rent.

-
Type: Detached
-
Style: Bungalow
-
Size: 1500 sqft
-
Lot Size: 0 x 0 Feet
-
Age: 6-15 years
-
Days on Site: 12 Days
-
Added: Sep 07, 2019 (1 week on market)
-
Updated:
-
Last Checked: 3 months ago
-
MLS®#: X4454031
-
Listed By: Royal lepage meadowtowne realty, brokerage
Move Right Into This Spotless 2+1,3 Bath 1620Sf. Bungalow W/Over Sized Dbl Gar Located In Maint. Free Antrim Glen.Lovely Landscaping Incl. Flagstone Walk & Porch & New S/S Appl.Main Flr Is Dressed Up W/New Hrdwd & Custom Wndw Cov. & Has Been Freshly Painted.Lrg Great Rm W/Backyard Access & F/P.Master Has W/I Closet & Full Ens.A 2nd Bdrm & Full Bath,Laundry,Din Rm,Potential 3rd Bdrm, Bath & Huge Wrkshp. Flagstone Deck Off W/O O/L Open Space & Mature Trees.
Extras
Inc : Fridge, Stove, M/W, D/W, W&D, Elf's, Window Coverings, Gdo & Remotes, Pool Table, R/O Filtration System & Water Softener Excl : Bar Stools & Electric Fireplace
Property Details
Facts for 104 Gracehill Crescent, Hamilton
Status
Days on Market: 12
Last Status: Sold
Sold Date: May 29, 2019
Closed Date: Aug 31, 2019
Expiry Date: Aug 31, 2019
Sold Price: $471,500
Unavailable Date: May 29, 2019
Input Date: May 17, 2019
Property
Status: Sale
Property Type: Detached
Style: Bungalow
Size (sq ft): 1500
Age: 6-15
Area: Hamilton
Community: Freelton
Availability Date: Flexible
Inside
Bedrooms: 2
Bedrooms Plus: 1
Bathrooms: 3
Kitchens: 1
Rooms: 5
Den/Family Room: No
Air Conditioning: Central Air
Fireplace: Yes
Laundry Level: Main
Washrooms: 3
Building
Basement: Fin W/O
Heat Type: Forced Air
Heat Source: Propane
Exterior: Vinyl Siding
Water Supply Type: Comm Well
Water Supply: Well
Special Designation: Landlease
Parking
Driveway: Pvt Double
Garage Spaces: 2
Garage Type: Attached
Covered Parking Spaces: 2
Total Parking Spaces: 4
Fees
Tax Year: 2019
Tax Legal Description: Land Lease
Land
Cross Street: 1264 8th Concession
Municipality District: Hamilton
Fronting On: South
Pool: Indoor
Sewer: Sewers
Additional Media
- Virtual Tour: http://www.myvisuallistings.com/vtnb/280665
Rooms
Room details for 104 Gracehill Crescent, Hamilton
| Type | Dimensions | Description |
|---|---|---|
| Kitchen Main | 3.05 x 4.78 | |
| Dining Main | 3.25 x 3.35 | |
| Great Rm Main | 5.84 x 7.32 | |
| Master Main | 4.17 x 5.54 | |
| 2nd Br Main | 2.90 x 3.35 | |
| Rec Bsmt | 8.25 x 8.69 | |
| 3rd Br Bsmt | 3.35 x 3.58 | |
| Workshop Bsmt | 3.96 x 7.01 | |
| Bathroom Main | - | 3 Pc Bath |
| Bathroom Main | - | 4 Pc Bath |
| Bathroom Bsmt | - | 2 Pc Bath |
| XXXXXXXX | XXX XX, XXXX |
XXXX XXX XXXX |
$XXX,XXX |
| XXX XX, XXXX |
XXXXXX XXX XXXX |
$XXX,XXX |
| XXXXXXXX XXXX | XXX XX, XXXX | $471,500 XXX XXXX |
| XXXXXXXX XXXXXX | XXX XX, XXXX | $474,900 XXX XXXX |

Beverly Central Public School
Elementary: PublicMillgrove Public School
Elementary: PublicSpencer Valley Public School
Elementary: PublicDr John Seaton Senior Public School
Elementary: PublicOur Lady of Mount Carmel Catholic Elementary School
Elementary: CatholicBalaclava Public School
Elementary: PublicDay School -Wellington Centre For ContEd
Secondary: PublicBishop Macdonell Catholic Secondary School
Secondary: CatholicDundas Valley Secondary School
Secondary: PublicBishop Tonnos Catholic Secondary School
Secondary: CatholicAncaster High School
Secondary: PublicWaterdown District High School
Secondary: Public

