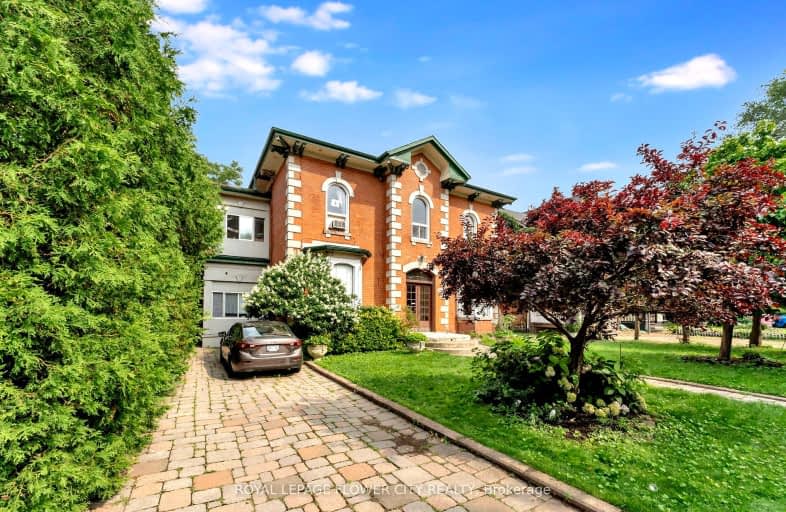Car-Dependent
- Almost all errands require a car.
No Nearby Transit
- Almost all errands require a car.
Somewhat Bikeable
- Most errands require a car.

St. Clare of Assisi Catholic Elementary School
Elementary: CatholicOur Lady of Peace Catholic Elementary School
Elementary: CatholicImmaculate Heart of Mary Catholic Elementary School
Elementary: CatholicSmith Public School
Elementary: PublicSt. Gabriel Catholic Elementary School
Elementary: CatholicWinona Elementary Elementary School
Elementary: PublicGrimsby Secondary School
Secondary: PublicGlendale Secondary School
Secondary: PublicOrchard Park Secondary School
Secondary: PublicBlessed Trinity Catholic Secondary School
Secondary: CatholicSaltfleet High School
Secondary: PublicCardinal Newman Catholic Secondary School
Secondary: Catholic-
Dewitt Park
Glenashton Dr, Stoney Creek ON 6.07km -
Heritage Green Leash Free Dog Park
Stoney Creek ON 11.49km -
Andrew Warburton Memorial Park
Cope St, Hamilton ON 13.17km
-
RBC Royal Bank
24 Livingston Ave, Grimsby ON L3M 1K7 6.75km -
TD Bank Financial Group
267 Hwy 8, Stoney Creek ON L8G 1E4 7.45km -
TD Bank Financial Group
20 Main St E, Grimsby ON L3M 1M9 7.51km


