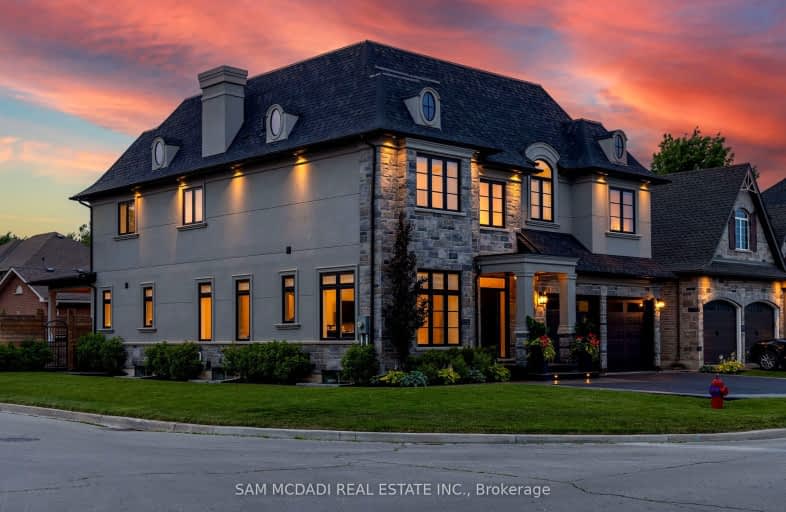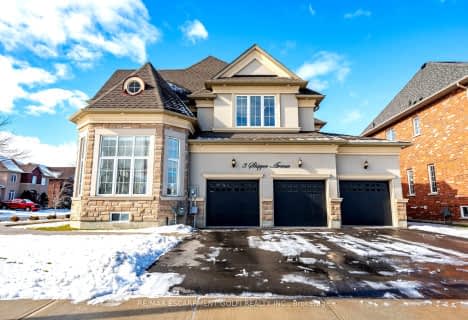Car-Dependent
- Most errands require a car.
No Nearby Transit
- Almost all errands require a car.
Somewhat Bikeable
- Most errands require a car.

Our Lady of Peace Catholic Elementary School
Elementary: CatholicImmaculate Heart of Mary Catholic Elementary School
Elementary: CatholicSmith Public School
Elementary: PublicOur Lady of Fatima Catholic Elementary School
Elementary: CatholicSt. Gabriel Catholic Elementary School
Elementary: CatholicWinona Elementary Elementary School
Elementary: PublicGrimsby Secondary School
Secondary: PublicGlendale Secondary School
Secondary: PublicOrchard Park Secondary School
Secondary: PublicBlessed Trinity Catholic Secondary School
Secondary: CatholicSaltfleet High School
Secondary: PublicCardinal Newman Catholic Secondary School
Secondary: Catholic-
Winona Park
1328 Barton St E, Stoney Creek ON L8H 2W3 1.35km -
Glendale Park
11.06km -
Andrew Warburton Memorial Park
Cope St, Hamilton ON 13.4km
-
TD Bank Financial Group
1378 S Service Rd, Stoney Creek ON L8E 5C5 0.93km -
BMO Bank of Montreal
328 Arvin Ave, Stoney Creek ON L8E 2M4 6.91km -
CIBC
12 Ontario St, Grimsby ON L3M 3G9 7.23km
- 5 bath
- 4 bed
- 2500 sqft
1073 North Service Road, Hamilton, Ontario • L8E 5E1 • Stoney Creek




