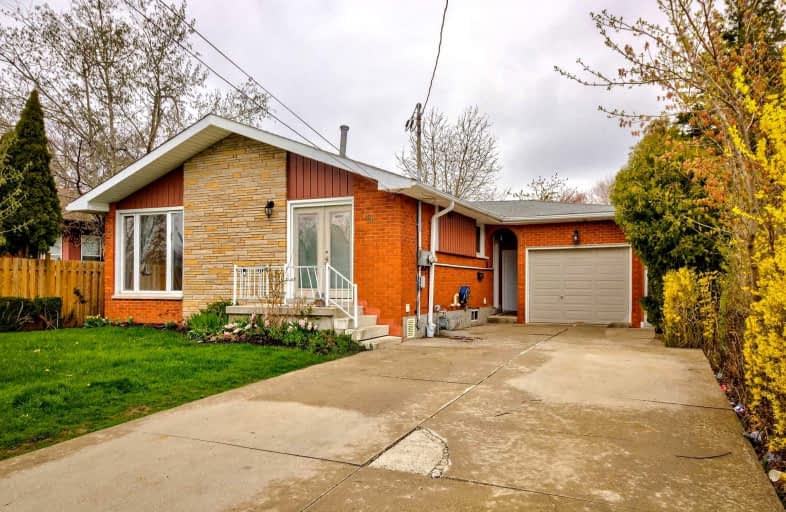
3D Walkthrough

Buchanan Park School
Elementary: Public
1.55 km
Ridgemount Junior Public School
Elementary: Public
0.18 km
Pauline Johnson Public School
Elementary: Public
0.69 km
Norwood Park Elementary School
Elementary: Public
0.67 km
St. Michael Catholic Elementary School
Elementary: Catholic
0.20 km
Sts. Peter and Paul Catholic Elementary School
Elementary: Catholic
1.52 km
Turning Point School
Secondary: Public
3.37 km
Vincent Massey/James Street
Secondary: Public
2.81 km
St. Charles Catholic Adult Secondary School
Secondary: Catholic
1.61 km
Cathedral High School
Secondary: Catholic
3.54 km
Westmount Secondary School
Secondary: Public
1.54 km
St. Jean de Brebeuf Catholic Secondary School
Secondary: Catholic
2.69 km









