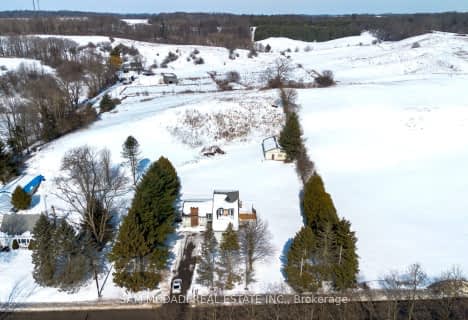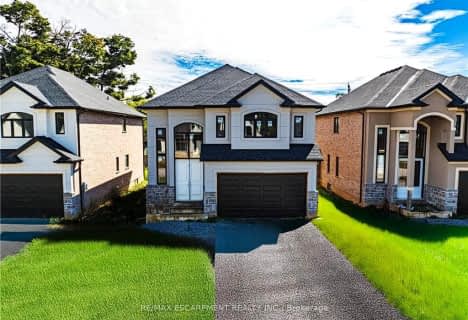
Video Tour

Rousseau Public School
Elementary: Public
4.59 km
Ancaster Senior Public School
Elementary: Public
1.27 km
C H Bray School
Elementary: Public
2.07 km
St. Ann (Ancaster) Catholic Elementary School
Elementary: Catholic
2.39 km
St. Joachim Catholic Elementary School
Elementary: Catholic
1.60 km
Fessenden School
Elementary: Public
1.43 km
Dundas Valley Secondary School
Secondary: Public
6.73 km
St. Mary Catholic Secondary School
Secondary: Catholic
8.60 km
Sir Allan MacNab Secondary School
Secondary: Public
7.52 km
Bishop Tonnos Catholic Secondary School
Secondary: Catholic
0.85 km
Ancaster High School
Secondary: Public
1.63 km
St. Thomas More Catholic Secondary School
Secondary: Catholic
7.09 km






