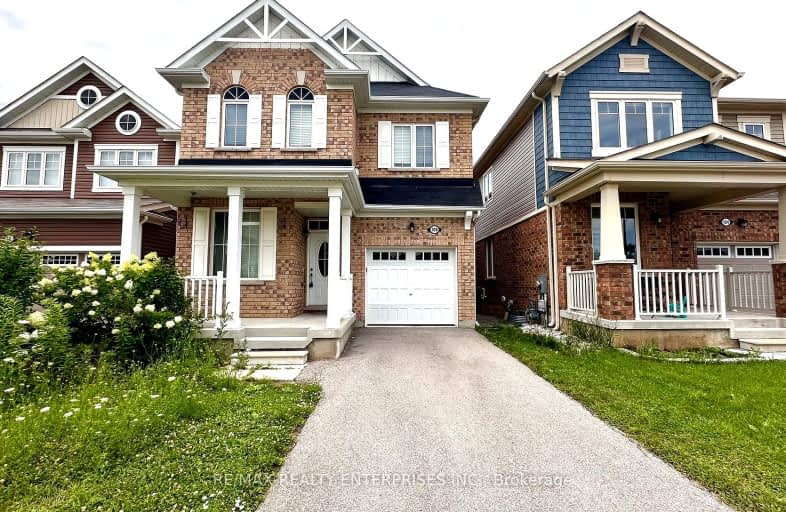Car-Dependent
- Most errands require a car.
28
/100
No Nearby Transit
- Almost all errands require a car.
0
/100
Somewhat Bikeable
- Most errands require a car.
35
/100

Brant Hills Public School
Elementary: Public
3.45 km
St. Thomas Catholic Elementary School
Elementary: Catholic
2.23 km
Mary Hopkins Public School
Elementary: Public
1.76 km
Allan A Greenleaf Elementary
Elementary: Public
2.78 km
Guardian Angels Catholic Elementary School
Elementary: Catholic
2.65 km
Guy B Brown Elementary Public School
Elementary: Public
3.11 km
Thomas Merton Catholic Secondary School
Secondary: Catholic
6.27 km
Lester B. Pearson High School
Secondary: Public
6.63 km
Aldershot High School
Secondary: Public
5.60 km
M M Robinson High School
Secondary: Public
4.93 km
Notre Dame Roman Catholic Secondary School
Secondary: Catholic
5.27 km
Waterdown District High School
Secondary: Public
2.85 km





