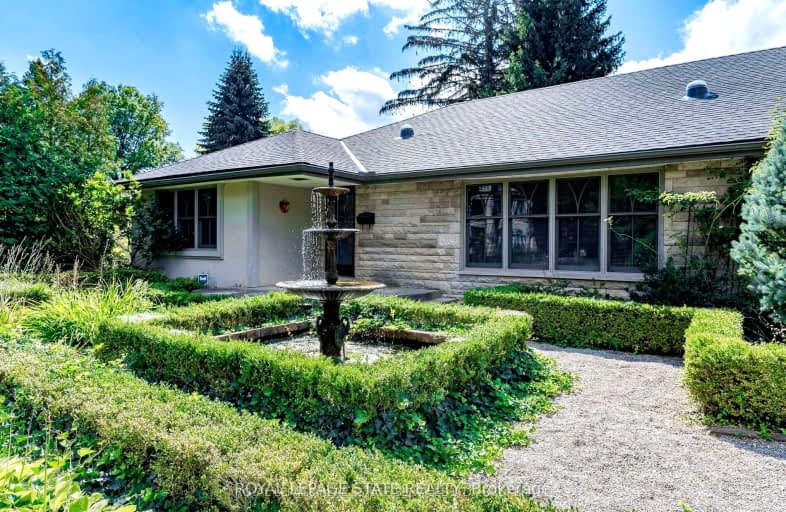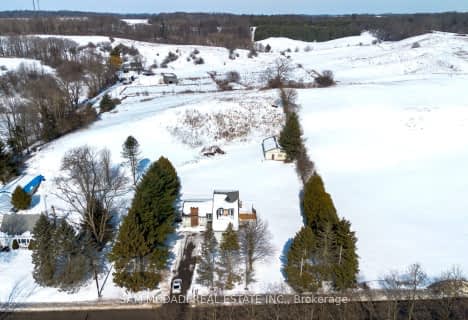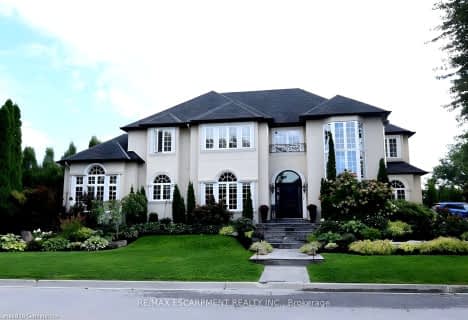Car-Dependent
- Most errands require a car.
45
/100
Minimal Transit
- Almost all errands require a car.
21
/100
Bikeable
- Some errands can be accomplished on bike.
54
/100

Rousseau Public School
Elementary: Public
2.68 km
Ancaster Senior Public School
Elementary: Public
1.59 km
C H Bray School
Elementary: Public
0.65 km
St. Ann (Ancaster) Catholic Elementary School
Elementary: Catholic
0.69 km
St. Joachim Catholic Elementary School
Elementary: Catholic
1.60 km
Fessenden School
Elementary: Public
1.47 km
Dundas Valley Secondary School
Secondary: Public
4.22 km
St. Mary Catholic Secondary School
Secondary: Catholic
6.47 km
Sir Allan MacNab Secondary School
Secondary: Public
5.94 km
Bishop Tonnos Catholic Secondary School
Secondary: Catholic
2.30 km
Ancaster High School
Secondary: Public
1.11 km
St. Thomas More Catholic Secondary School
Secondary: Catholic
6.16 km
-
Fallen Tree Dog Run
Ancaster ON 0.42km -
Village Green Park
Lodor and Church, Ancaster ON 1.56km -
James Smith Park
Garner Rd. W., Ancaster ON L9G 5E4 2.37km
-
RBC Royal Bank
59 Wilson St W, Ancaster ON L9G 1N1 0.68km -
TD Bank Financial Group
98 Wilson St W, Ancaster ON L9G 1N3 0.9km -
TD Bank Financial Group
977 Golflinks Rd, Ancaster ON L9K 1K1 4.15km














