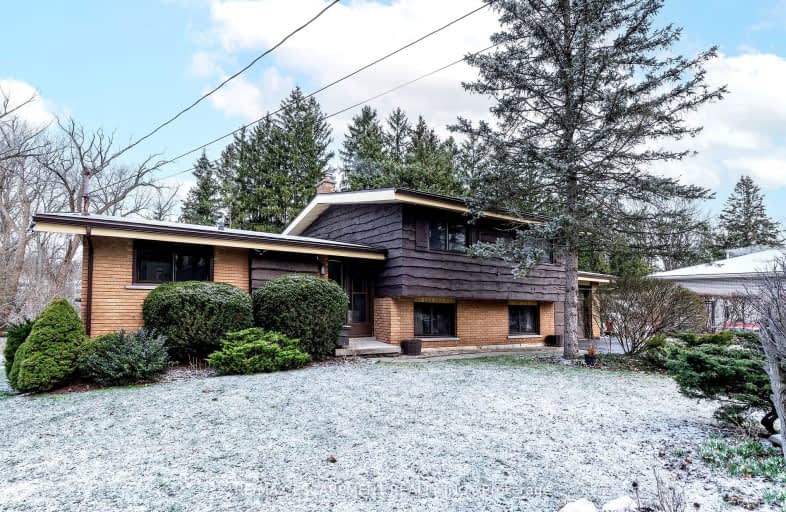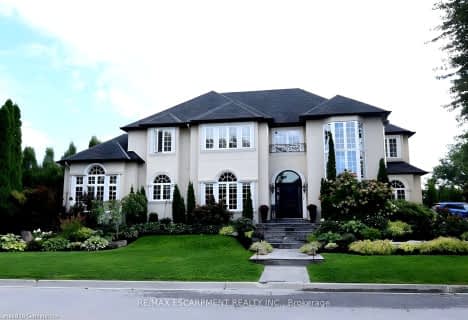Somewhat Walkable
- Some errands can be accomplished on foot.
57
/100
Some Transit
- Most errands require a car.
42
/100
Bikeable
- Some errands can be accomplished on bike.
50
/100

Rousseau Public School
Elementary: Public
0.56 km
C H Bray School
Elementary: Public
2.14 km
St. Ann (Ancaster) Catholic Elementary School
Elementary: Catholic
1.77 km
Holy Name of Mary Catholic Elementary School
Elementary: Catholic
2.08 km
Immaculate Conception Catholic Elementary School
Elementary: Catholic
2.28 km
Ancaster Meadow Elementary Public School
Elementary: Public
1.41 km
Dundas Valley Secondary School
Secondary: Public
3.52 km
St. Mary Catholic Secondary School
Secondary: Catholic
4.52 km
Sir Allan MacNab Secondary School
Secondary: Public
3.82 km
Bishop Tonnos Catholic Secondary School
Secondary: Catholic
3.48 km
Ancaster High School
Secondary: Public
3.14 km
St. Thomas More Catholic Secondary School
Secondary: Catholic
4.27 km
-
Ancaster Radial Line
1 Halson St (behind Wilson St), Ancaster ON L9G 2S2 0.87km -
Ancaster Leash Free Park
Ancaster ON 1.42km -
James Smith Park
Garner Rd. W., Ancaster ON L9G 5E4 3.24km
-
TD Bank Financial Group
977 Golf Links Rd, Ancaster ON L9K 1K1 1.44km -
TD Bank Financial Group
98 Wilson St W, Ancaster ON L9G 1N3 2.22km -
CIBC
1015 Golf Links Rd, Ancaster ON L9K 1L6 2.3km














