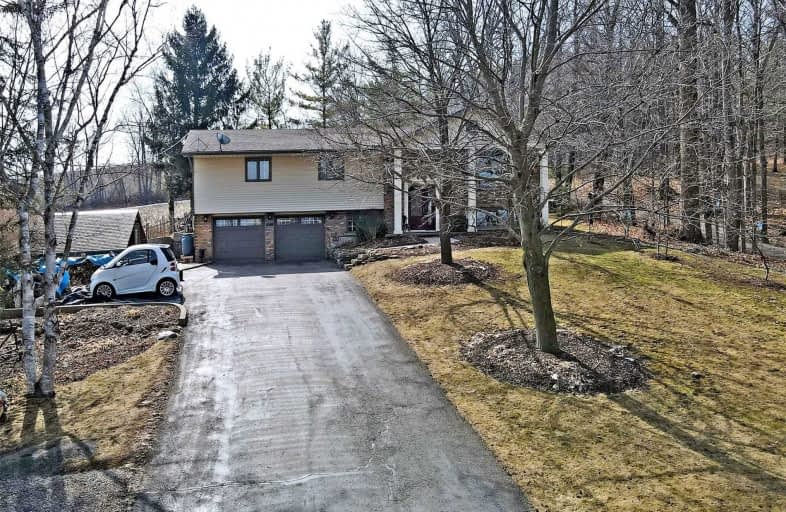Sold on Mar 24, 2021
Note: Property is not currently for sale or for rent.

-
Type: Detached
-
Style: Bungalow-Raised
-
Size: 1100 sqft
-
Lot Size: 100 x 200 Feet
-
Age: 31-50 years
-
Taxes: $4,398 per year
-
Days on Site: 5 Days
-
Added: Mar 19, 2021 (5 days on market)
-
Updated:
-
Last Checked: 3 months ago
-
MLS®#: X5160252
-
Listed By: Re/max escarpment realty inc., brokerage
Picturesque 1/2 Acre, Surrounded By Nature/Farms. Ideal Raised Ranch Bungalow; 3+1 Beds/2 Baths, Fin Bsmnt, Upd Kitchen W/ Stone Cntrs, H/W Floors And Loved By Current Owners For 20+ Yrs! Perfect Country Setting With Views, Trails, Birds, Vegetable/Fruit Gardens, Amazing Water, Pond, Maple Sugar Shack, Greenhouse Shed And 10 Mins From Waterdown! Close To Highways, Golf, Equine Facilities And More.
Extras
Rental: Hot Water Heater. Incl: Window Hardware (Rods), Blinds, Fridge, Stove, Stove Top, Dishwasher, Microwave, 1 Stand Up Freezer, Washer, Dryer. Excl: Window Coverings, 1 Chest Freezer
Property Details
Facts for 1096 Safari Road, Hamilton
Status
Days on Market: 5
Last Status: Sold
Sold Date: Mar 24, 2021
Closed Date: Jun 24, 2021
Expiry Date: Jun 18, 2021
Sold Price: $1,055,000
Unavailable Date: Mar 24, 2021
Input Date: Mar 19, 2021
Prior LSC: Listing with no contract changes
Property
Status: Sale
Property Type: Detached
Style: Bungalow-Raised
Size (sq ft): 1100
Age: 31-50
Area: Hamilton
Community: Rural Flamborough
Availability Date: Tba
Assessment Amount: $445,000
Assessment Year: 2016
Inside
Bedrooms: 3
Bathrooms: 2
Kitchens: 1
Rooms: 6
Den/Family Room: No
Air Conditioning: None
Fireplace: Yes
Laundry Level: Main
Washrooms: 2
Building
Basement: Finished
Basement 2: Full
Heat Type: Baseboard
Heat Source: Electric
Exterior: Brick
Exterior: Vinyl Siding
Water Supply Type: Drilled Well
Water Supply: Well
Special Designation: Unknown
Other Structures: Garden Shed
Parking
Driveway: Front Yard
Garage Spaces: 2
Garage Type: Built-In
Covered Parking Spaces: 4
Total Parking Spaces: 6
Fees
Tax Year: 2020
Tax Legal Description: Part 2 Plan 62R Pt Lt 1 Con 6
Taxes: $4,398
Highlights
Feature: School Bus R
Feature: Wooded/Treed
Land
Cross Street: Hwy #6 North, Left O
Municipality District: Hamilton
Fronting On: South
Pool: None
Sewer: Septic
Lot Depth: 200 Feet
Lot Frontage: 100 Feet
Additional Media
- Virtual Tour: http://www.winsold.com/tour/65505
Rooms
Room details for 1096 Safari Road, Hamilton
| Type | Dimensions | Description |
|---|---|---|
| Kitchen Main | 3.35 x 5.30 | |
| Living Main | 4.78 x 4.72 | |
| Dining Main | 3.33 x 3.51 | |
| Master Main | 3.18 x 4.45 | |
| Br Main | 2.92 x 4.60 | |
| Br Main | 2.92 x 4.19 | |
| Rec Bsmt | 3.51 x 8.08 | |
| Office Bsmt | 3.43 x 3.40 | |
| Other Bsmt | 3.40 x 3.48 |
| XXXXXXXX | XXX XX, XXXX |
XXXX XXX XXXX |
$X,XXX,XXX |
| XXX XX, XXXX |
XXXXXX XXX XXXX |
$XXX,XXX |
| XXXXXXXX XXXX | XXX XX, XXXX | $1,055,000 XXX XXXX |
| XXXXXXXX XXXXXX | XXX XX, XXXX | $899,900 XXX XXXX |

Queen's Rangers Public School
Elementary: PublicBeverly Central Public School
Elementary: PublicMillgrove Public School
Elementary: PublicSpencer Valley Public School
Elementary: PublicOur Lady of Mount Carmel Catholic Elementary School
Elementary: CatholicBalaclava Public School
Elementary: PublicDundas Valley Secondary School
Secondary: PublicSt. Mary Catholic Secondary School
Secondary: CatholicSir Allan MacNab Secondary School
Secondary: PublicBishop Tonnos Catholic Secondary School
Secondary: CatholicAncaster High School
Secondary: PublicWaterdown District High School
Secondary: Public

