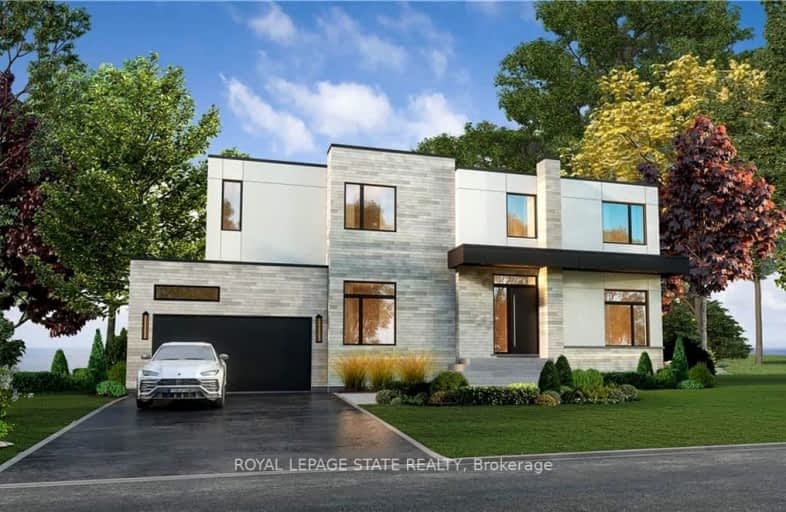
St. Clare of Assisi Catholic Elementary School
Elementary: CatholicOur Lady of Peace Catholic Elementary School
Elementary: CatholicImmaculate Heart of Mary Catholic Elementary School
Elementary: CatholicSmith Public School
Elementary: PublicSt. Gabriel Catholic Elementary School
Elementary: CatholicWinona Elementary Elementary School
Elementary: PublicGrimsby Secondary School
Secondary: PublicGlendale Secondary School
Secondary: PublicOrchard Park Secondary School
Secondary: PublicBlessed Trinity Catholic Secondary School
Secondary: CatholicSaltfleet High School
Secondary: PublicCardinal Newman Catholic Secondary School
Secondary: Catholic-
Winona Park
1328 Barton St E, Stoney Creek ON L8H 2W3 1.68km -
Grimsby Dog Park
Grimsby ON 3.95km -
Ernie Seager Parkette
Hamilton ON 6.63km
-
TD Bank Financial Group
330 Grays Rd, Hamilton ON L8E 2Z2 6.65km -
TD Bank Financial Group
2500 Barton St E, Hamilton ON L8E 4A2 8.22km -
TD Canada Trust ATM
20 Main St E, Grimsby ON L3M 1M9 8.67km
- 7 bath
- 5 bed
- 3500 sqft
67 Creanona Boulevard, Hamilton, Ontario • L8E 5T2 • Winona Park
- 5 bath
- 4 bed
- 2500 sqft
1073 North Service Road, Hamilton, Ontario • L8E 5E1 • Stoney Creek





