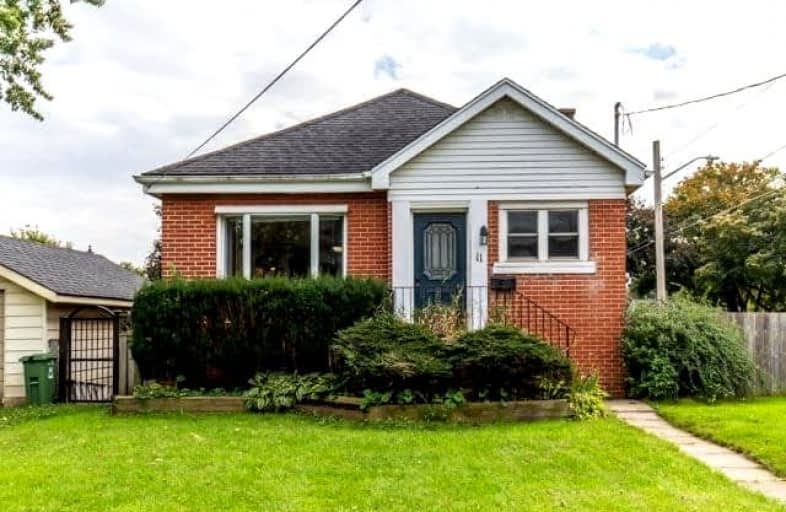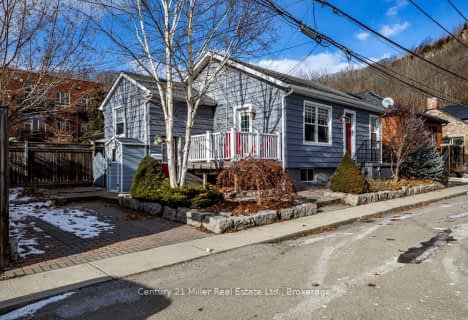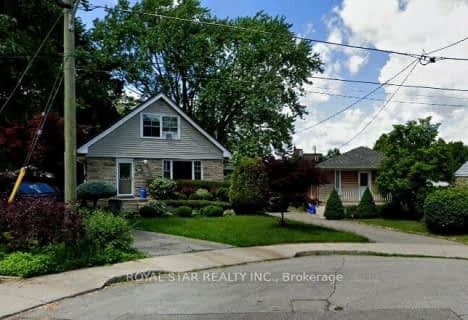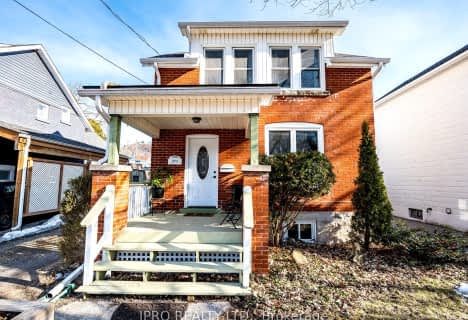
Video Tour

Glenwood Special Day School
Elementary: Public
2.47 km
Yorkview School
Elementary: Public
0.50 km
Canadian Martyrs Catholic Elementary School
Elementary: Catholic
2.45 km
St. Augustine Catholic Elementary School
Elementary: Catholic
0.82 km
Dundana Public School
Elementary: Public
1.34 km
Dundas Central Public School
Elementary: Public
1.01 km
École secondaire Georges-P-Vanier
Secondary: Public
4.17 km
Dundas Valley Secondary School
Secondary: Public
2.84 km
St. Mary Catholic Secondary School
Secondary: Catholic
2.33 km
Sir Allan MacNab Secondary School
Secondary: Public
4.65 km
Westdale Secondary School
Secondary: Public
3.80 km
St. Thomas More Catholic Secondary School
Secondary: Catholic
6.60 km













