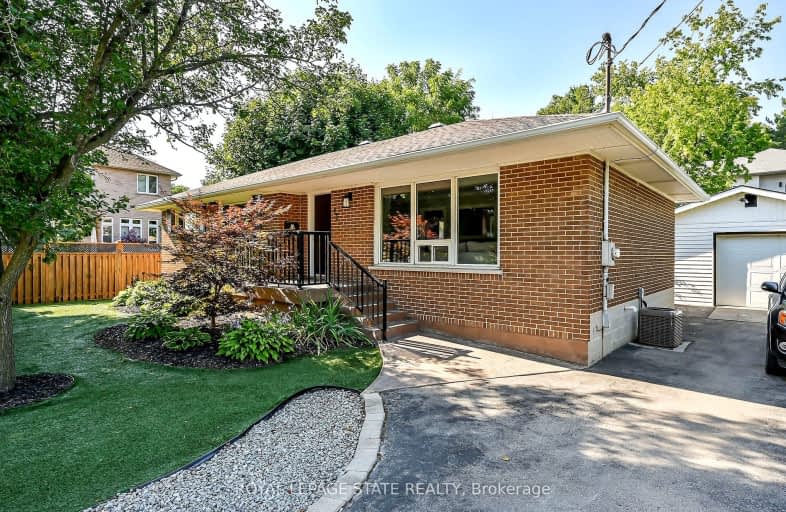Somewhat Walkable
- Some errands can be accomplished on foot.
Minimal Transit
- Almost all errands require a car.
Bikeable
- Some errands can be accomplished on bike.

Rousseau Public School
Elementary: PublicAncaster Senior Public School
Elementary: PublicC H Bray School
Elementary: PublicSt. Ann (Ancaster) Catholic Elementary School
Elementary: CatholicSt. Joachim Catholic Elementary School
Elementary: CatholicFessenden School
Elementary: PublicDundas Valley Secondary School
Secondary: PublicSt. Mary Catholic Secondary School
Secondary: CatholicSir Allan MacNab Secondary School
Secondary: PublicBishop Tonnos Catholic Secondary School
Secondary: CatholicAncaster High School
Secondary: PublicSt. Thomas More Catholic Secondary School
Secondary: Catholic-
Somerset Park
256 Lloyminn Ave, Ancaster ON 1.48km -
Meadowbrook Park
1.57km -
Pinecrest Park
Ancaster ON 1.66km
-
TD Canada Trust ATM
98 Wilson St W, Ancaster ON L9G 1N3 0.44km -
TD Bank Financial Group
98 Wilson St W, Ancaster ON L9G 1N3 0.45km -
BMO Bank of Montreal
737 Golf Links Rd, Ancaster ON L9K 1L5 2.78km
- 2 bath
- 3 bed
- 1500 sqft
371 Knightsbridge Crescent, Hamilton, Ontario • L9G 4A5 • Ancaster














