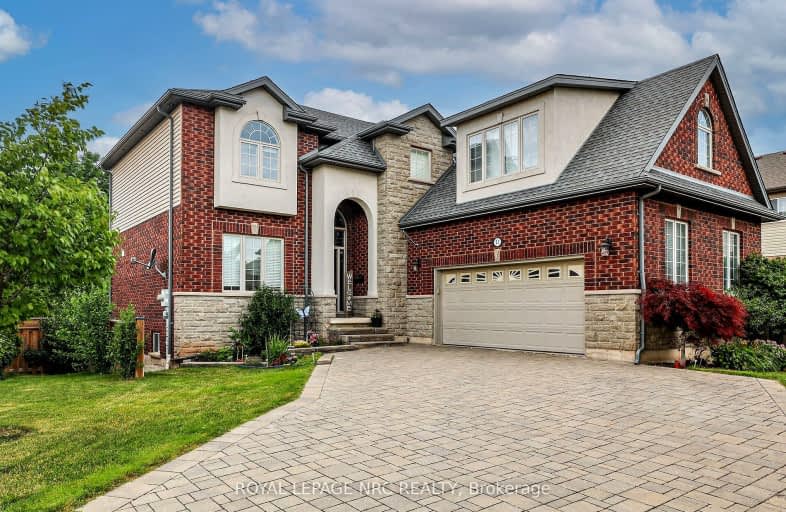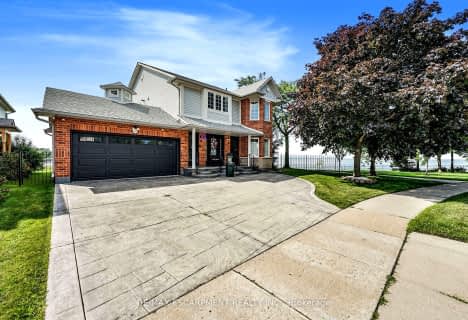Car-Dependent
- Most errands require a car.
Some Transit
- Most errands require a car.
Bikeable
- Some errands can be accomplished on bike.

Eastdale Public School
Elementary: PublicSt. Clare of Assisi Catholic Elementary School
Elementary: CatholicOur Lady of Peace Catholic Elementary School
Elementary: CatholicMountain View Public School
Elementary: PublicSt. Francis Xavier Catholic Elementary School
Elementary: CatholicMemorial Public School
Elementary: PublicDelta Secondary School
Secondary: PublicGlendale Secondary School
Secondary: PublicSir Winston Churchill Secondary School
Secondary: PublicOrchard Park Secondary School
Secondary: PublicSaltfleet High School
Secondary: PublicCardinal Newman Catholic Secondary School
Secondary: Catholic-
Winona Park
1328 Barton St E, Stoney Creek ON L8H 2W3 5.28km -
Niagara Falls State Park
5400 Robinson St, Niagara Falls ON L2G 2A6 5.92km -
Red Hill Bowl
Hamilton ON 6.75km
-
CIBC
393 Barton St, Stoney Creek ON L8E 2L2 1.63km -
TD Bank Financial Group
330 Grays Rd, Hamilton ON L8E 2Z2 3.09km -
CIBC
75 Centennial Pky N, Stoney Creek ON L8E 2P2 4.8km
- 2 bath
- 4 bed
- 2000 sqft
805 Ridge Road, Hamilton, Ontario • L8J 2Y3 • Rural Stoney Creek












