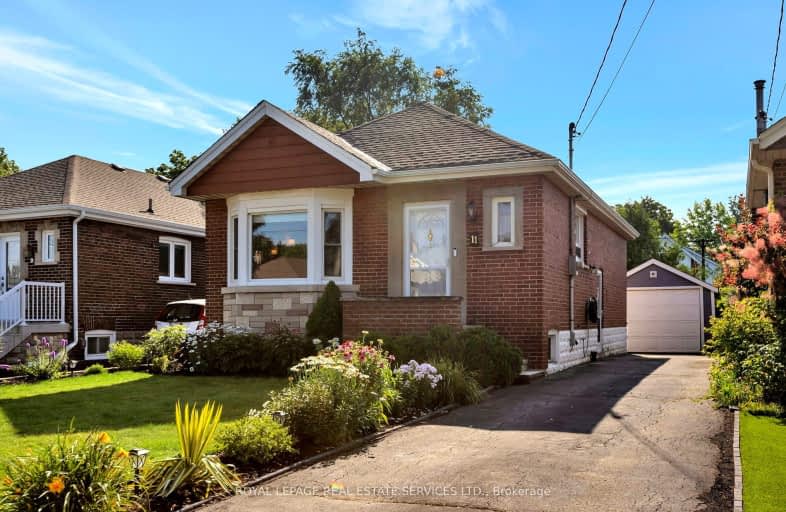Very Walkable
- Most errands can be accomplished on foot.
87
/100
Good Transit
- Some errands can be accomplished by public transportation.
66
/100
Somewhat Bikeable
- Most errands require a car.
45
/100

Central Junior Public School
Elementary: Public
1.27 km
Queensdale School
Elementary: Public
0.18 km
Ryerson Middle School
Elementary: Public
1.32 km
Norwood Park Elementary School
Elementary: Public
1.45 km
Queen Victoria Elementary Public School
Elementary: Public
0.93 km
Sts. Peter and Paul Catholic Elementary School
Elementary: Catholic
0.59 km
King William Alter Ed Secondary School
Secondary: Public
1.81 km
Turning Point School
Secondary: Public
1.28 km
St. Charles Catholic Adult Secondary School
Secondary: Catholic
0.51 km
Sir John A Macdonald Secondary School
Secondary: Public
2.04 km
Cathedral High School
Secondary: Catholic
1.85 km
Westmount Secondary School
Secondary: Public
2.44 km














