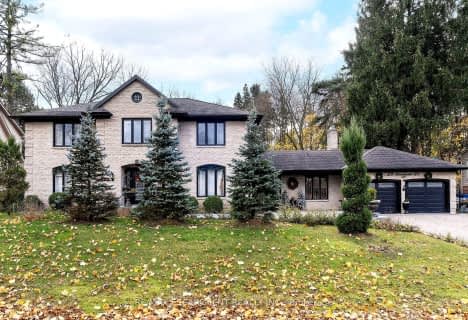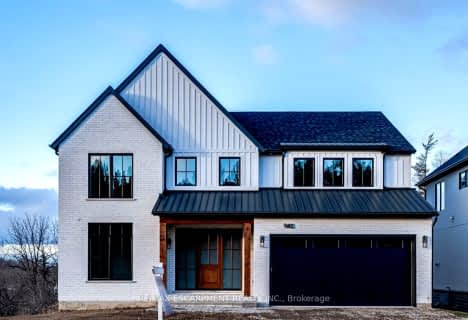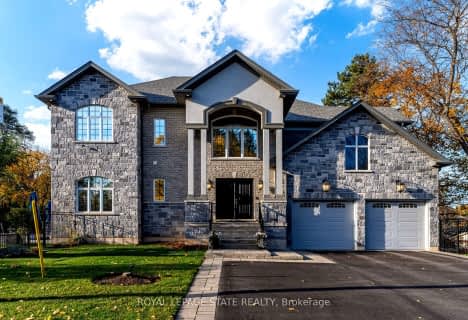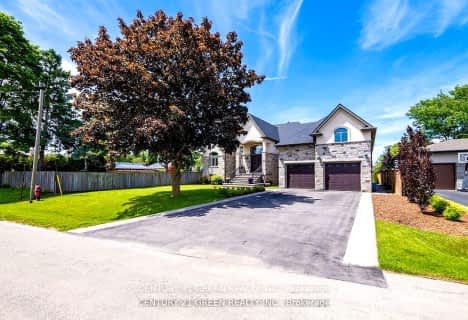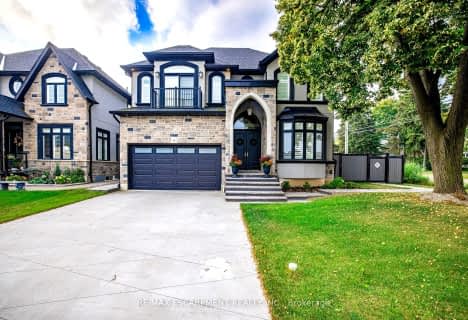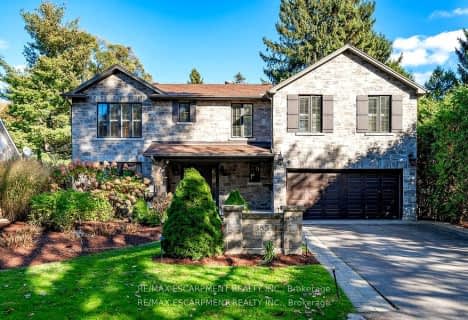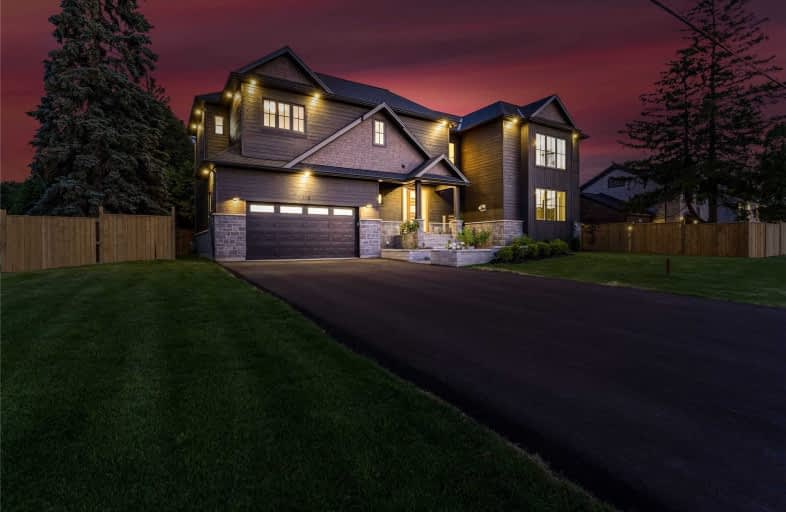
Video Tour

Ancaster Senior Public School
Elementary: Public
1.15 km
C H Bray School
Elementary: Public
1.41 km
St. Ann (Ancaster) Catholic Elementary School
Elementary: Catholic
1.34 km
St. Joachim Catholic Elementary School
Elementary: Catholic
0.80 km
Fessenden School
Elementary: Public
1.06 km
Immaculate Conception Catholic Elementary School
Elementary: Catholic
2.02 km
Dundas Valley Secondary School
Secondary: Public
5.50 km
St. Mary Catholic Secondary School
Secondary: Catholic
6.52 km
Sir Allan MacNab Secondary School
Secondary: Public
5.23 km
Bishop Tonnos Catholic Secondary School
Secondary: Catholic
1.51 km
Ancaster High School
Secondary: Public
2.27 km
St. Thomas More Catholic Secondary School
Secondary: Catholic
4.82 km


