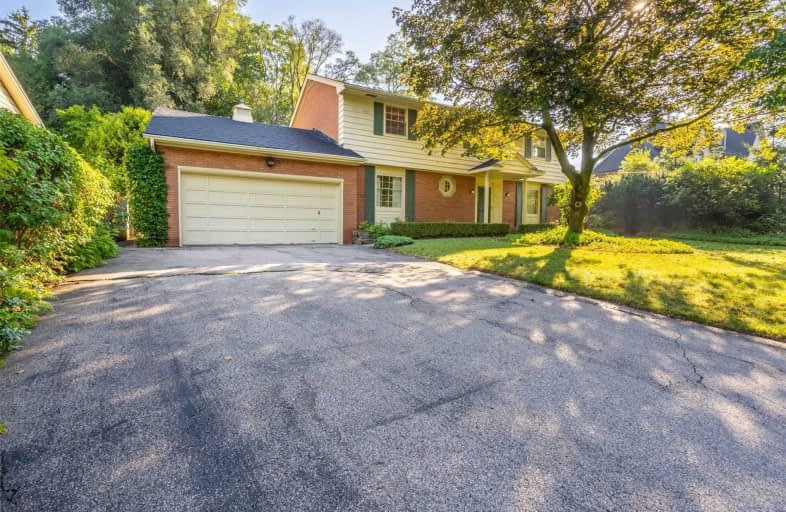
Rousseau Public School
Elementary: Public
1.80 km
Ancaster Senior Public School
Elementary: Public
1.96 km
C H Bray School
Elementary: Public
1.05 km
St. Ann (Ancaster) Catholic Elementary School
Elementary: Catholic
0.73 km
St. Joachim Catholic Elementary School
Elementary: Catholic
1.80 km
Fessenden School
Elementary: Public
1.80 km
Dundas Valley Secondary School
Secondary: Public
3.76 km
St. Mary Catholic Secondary School
Secondary: Catholic
5.63 km
Sir Allan MacNab Secondary School
Secondary: Public
5.06 km
Bishop Tonnos Catholic Secondary School
Secondary: Catholic
2.68 km
Ancaster High School
Secondary: Public
1.94 km
St. Thomas More Catholic Secondary School
Secondary: Catholic
5.37 km






