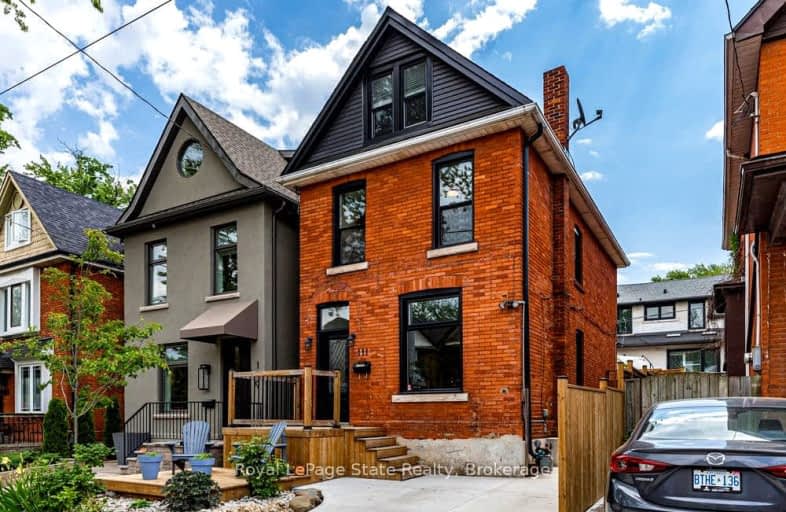
Buchanan Park School
Elementary: PublicCentral Junior Public School
Elementary: PublicQueensdale School
Elementary: PublicRyerson Middle School
Elementary: PublicSt. Joseph Catholic Elementary School
Elementary: CatholicEarl Kitchener Junior Public School
Elementary: PublicTurning Point School
Secondary: PublicÉcole secondaire Georges-P-Vanier
Secondary: PublicSt. Charles Catholic Adult Secondary School
Secondary: CatholicSir John A Macdonald Secondary School
Secondary: PublicWestdale Secondary School
Secondary: PublicWestmount Secondary School
Secondary: Public-
Highland Gardens Park
Hillcrest Ave, Hamilton ON L8P 4L9 0.54km -
City Hall Parkette
Bay & Hunter, Hamilton ON 1.06km -
Sam Lawrence Park
Concession St, Hamilton ON 1.64km
-
RBC Royal Bank
65 Locke St S (at Main), Hamilton ON L8P 4A3 1.07km -
BMO Bank of Montreal
50 Bay St S (at Main St W), Hamilton ON L8P 4V9 1.19km -
Scotiabank
135 Fennell Ave W, Hamilton ON L9C 0E5 1.23km
- 6 bath
- 5 bed
- 1500 sqft
Ave S-59 Paisley Avenue South, Hamilton, Ontario • L8S 1V2 • Westdale














