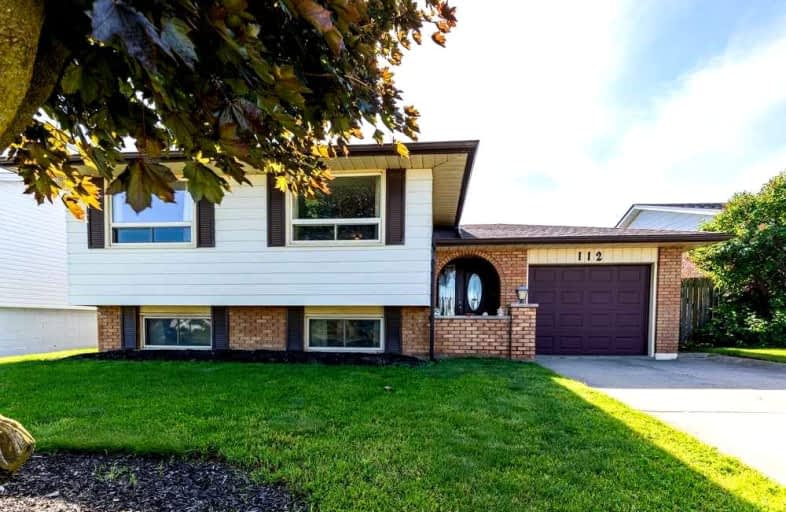
Eastdale Public School
Elementary: Public
1.12 km
St. Clare of Assisi Catholic Elementary School
Elementary: Catholic
1.27 km
Our Lady of Peace Catholic Elementary School
Elementary: Catholic
1.04 km
Mountain View Public School
Elementary: Public
0.70 km
St. Francis Xavier Catholic Elementary School
Elementary: Catholic
1.01 km
Memorial Public School
Elementary: Public
0.98 km
Delta Secondary School
Secondary: Public
7.68 km
Glendale Secondary School
Secondary: Public
4.74 km
Sir Winston Churchill Secondary School
Secondary: Public
6.11 km
Orchard Park Secondary School
Secondary: Public
1.15 km
Saltfleet High School
Secondary: Public
6.51 km
Cardinal Newman Catholic Secondary School
Secondary: Catholic
1.96 km













