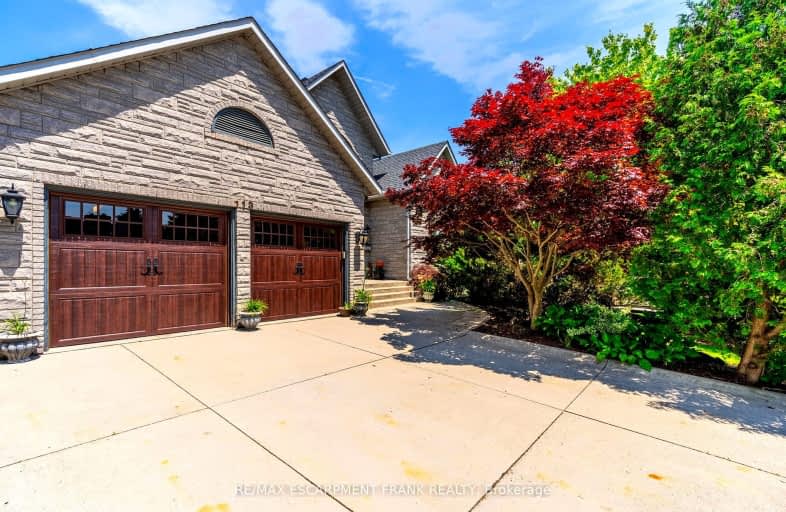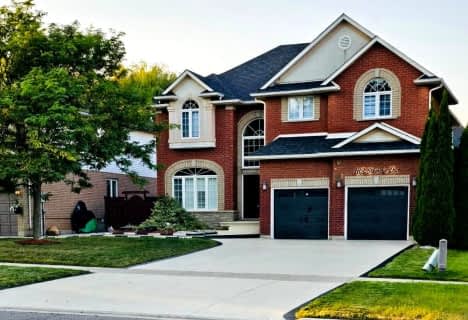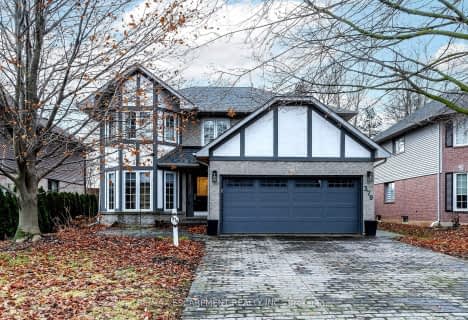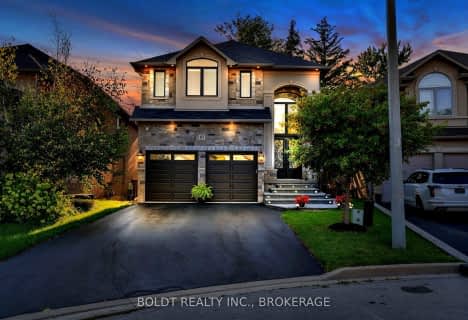Car-Dependent
- Almost all errands require a car.
24
/100
Some Transit
- Most errands require a car.
34
/100
Somewhat Bikeable
- Most errands require a car.
36
/100

Ancaster Senior Public School
Elementary: Public
1.26 km
C H Bray School
Elementary: Public
1.69 km
St. Ann (Ancaster) Catholic Elementary School
Elementary: Catholic
1.65 km
St. Joachim Catholic Elementary School
Elementary: Catholic
0.94 km
Fessenden School
Elementary: Public
1.20 km
Immaculate Conception Catholic Elementary School
Elementary: Catholic
1.98 km
Dundas Valley Secondary School
Secondary: Public
5.81 km
St. Mary Catholic Secondary School
Secondary: Catholic
6.71 km
Sir Allan MacNab Secondary School
Secondary: Public
5.32 km
Bishop Tonnos Catholic Secondary School
Secondary: Catholic
1.46 km
Ancaster High School
Secondary: Public
2.47 km
St. Thomas More Catholic Secondary School
Secondary: Catholic
4.79 km
-
James Smith Park
Garner Rd. W., Ancaster ON L9G 5E4 1.03km -
Meadowlands Park
2.82km -
Zoom Zoom's Indoor Playground
665 Tradewind Dr, Ancaster ON L9G 4V5 4.55km
-
CIBC
30 Wilson St W, Ancaster ON L9G 1N2 1.47km -
TD Bank Financial Group
977 Golf Links Rd, Ancaster ON L9K 1K1 3km -
CIBC
1180 Wilson St W, Ancaster ON L9G 3K9 3.59km














