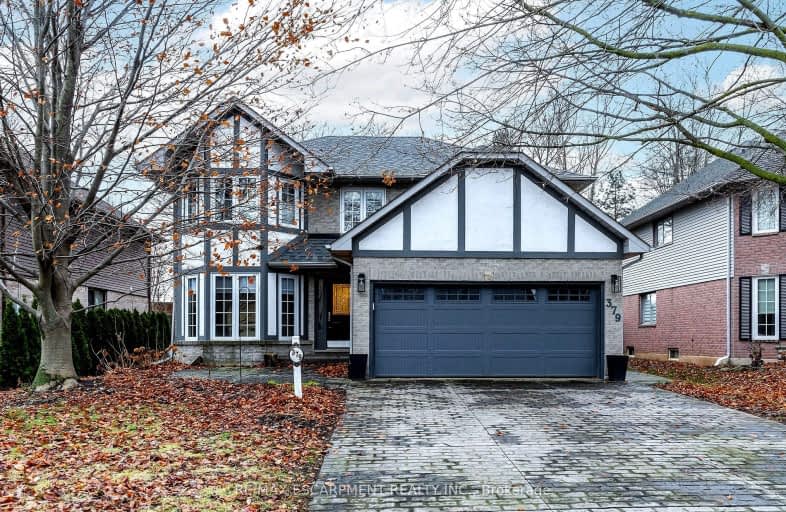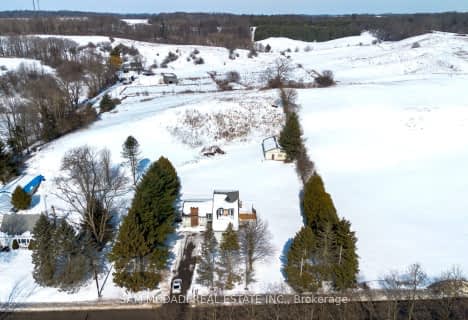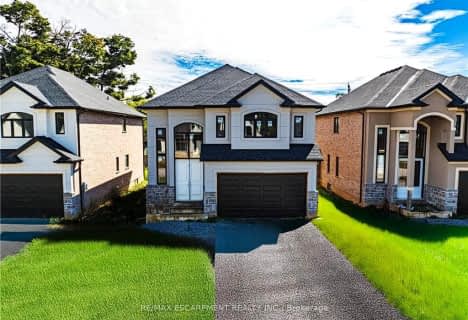Car-Dependent
- Most errands require a car.
33
/100
Some Transit
- Most errands require a car.
33
/100
Somewhat Bikeable
- Most errands require a car.
38
/100

Rousseau Public School
Elementary: Public
3.69 km
Ancaster Senior Public School
Elementary: Public
0.38 km
C H Bray School
Elementary: Public
1.32 km
St. Ann (Ancaster) Catholic Elementary School
Elementary: Catholic
1.59 km
St. Joachim Catholic Elementary School
Elementary: Catholic
0.68 km
Fessenden School
Elementary: Public
0.54 km
Dundas Valley Secondary School
Secondary: Public
6.05 km
St. Mary Catholic Secondary School
Secondary: Catholic
7.71 km
Sir Allan MacNab Secondary School
Secondary: Public
6.60 km
Bishop Tonnos Catholic Secondary School
Secondary: Catholic
0.40 km
Ancaster High School
Secondary: Public
1.39 km
St. Thomas More Catholic Secondary School
Secondary: Catholic
6.22 km
-
James Smith Park
Garner Rd. W., Ancaster ON L9G 5E4 0.68km -
Copetown Lion's Community Center
Ontario 6.31km -
Webster's Falls
367 Fallsview Rd E (Harvest Rd.), Dundas ON L9H 5E2 7.97km
-
RBC Data Centre
75 Southgate Dr, Guelph ON 0.17km -
TD Bank Financial Group
98 Wilson St W, Ancaster ON L9G 1N3 1.11km -
BMO Bank of Montreal
737 Golf Links Rd, Ancaster ON L9K 1L5 4.05km












