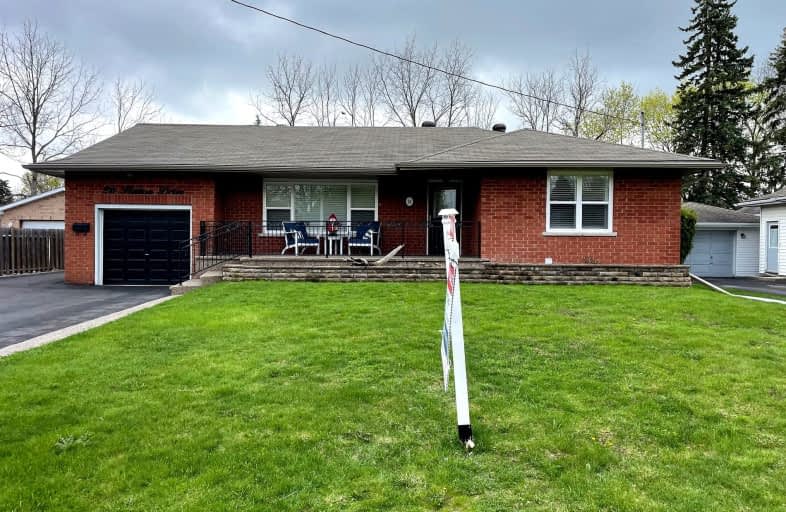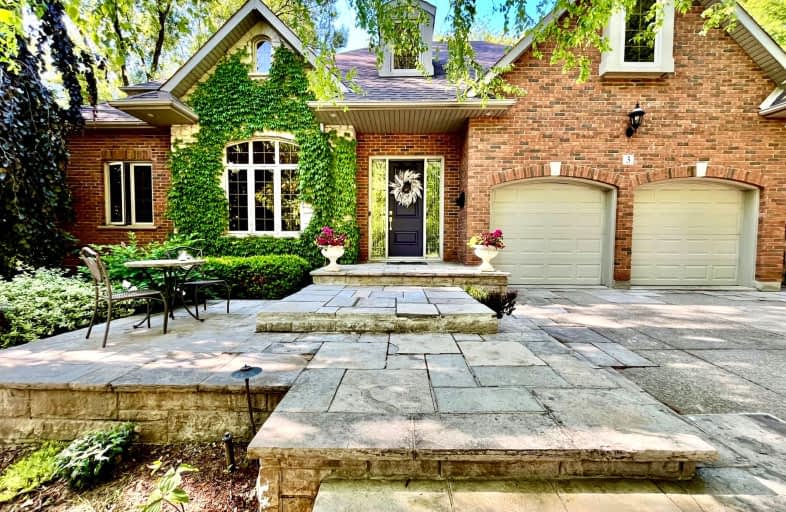Car-Dependent
- Most errands require a car.
Some Transit
- Most errands require a car.
Somewhat Bikeable
- Most errands require a car.

Ancaster Senior Public School
Elementary: PublicC H Bray School
Elementary: PublicSt. Ann (Ancaster) Catholic Elementary School
Elementary: CatholicSt. Joachim Catholic Elementary School
Elementary: CatholicFessenden School
Elementary: PublicImmaculate Conception Catholic Elementary School
Elementary: CatholicDundas Valley Secondary School
Secondary: PublicSt. Mary Catholic Secondary School
Secondary: CatholicSir Allan MacNab Secondary School
Secondary: PublicBishop Tonnos Catholic Secondary School
Secondary: CatholicAncaster High School
Secondary: PublicSt. Thomas More Catholic Secondary School
Secondary: Catholic-
Maple Lane Park
Ancaster ON 0.67km -
Fallen Tree Dog Run
Ancaster ON 1.72km -
Biba Park
Hamilton ON L9K 0A7 3.3km
-
RBC Data Centre
75 Southgate Dr, Guelph ON 0.92km -
TD Bank Financial Group
98 Wilson St W, Ancaster ON L9G 1N3 1.19km -
RBC Royal Bank
59 Wilson St W, Ancaster ON L9G 1N1 1.39km






















