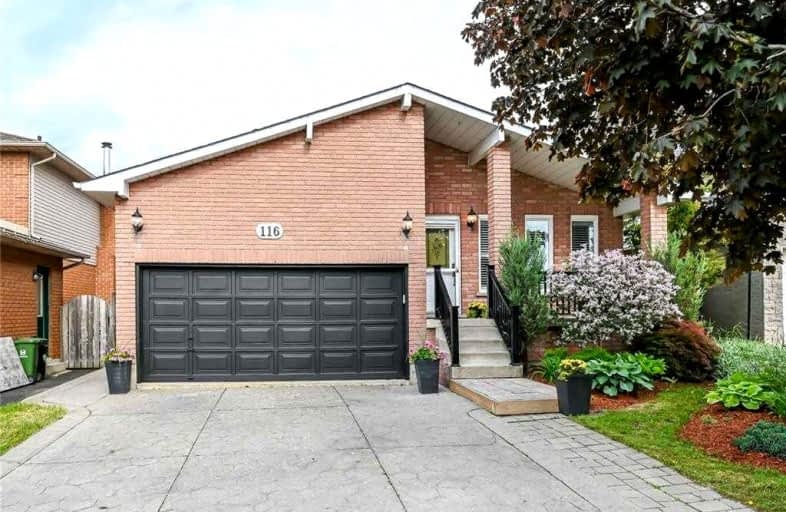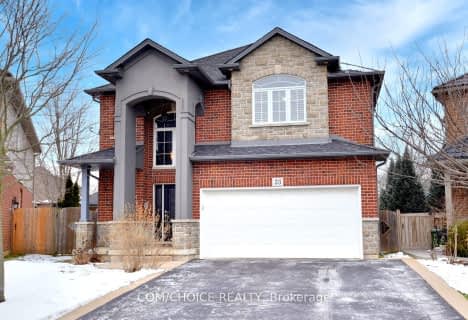
St. John Paul II Catholic Elementary School
Elementary: Catholic
0.93 km
Ridgemount Junior Public School
Elementary: Public
1.92 km
Pauline Johnson Public School
Elementary: Public
1.53 km
St. Marguerite d'Youville Catholic Elementary School
Elementary: Catholic
0.35 km
Helen Detwiler Junior Elementary School
Elementary: Public
0.50 km
Ray Lewis (Elementary) School
Elementary: Public
1.56 km
Vincent Massey/James Street
Secondary: Public
3.50 km
St. Charles Catholic Adult Secondary School
Secondary: Catholic
3.44 km
Nora Henderson Secondary School
Secondary: Public
3.14 km
Westmount Secondary School
Secondary: Public
2.62 km
St. Jean de Brebeuf Catholic Secondary School
Secondary: Catholic
1.30 km
St. Thomas More Catholic Secondary School
Secondary: Catholic
3.46 km














