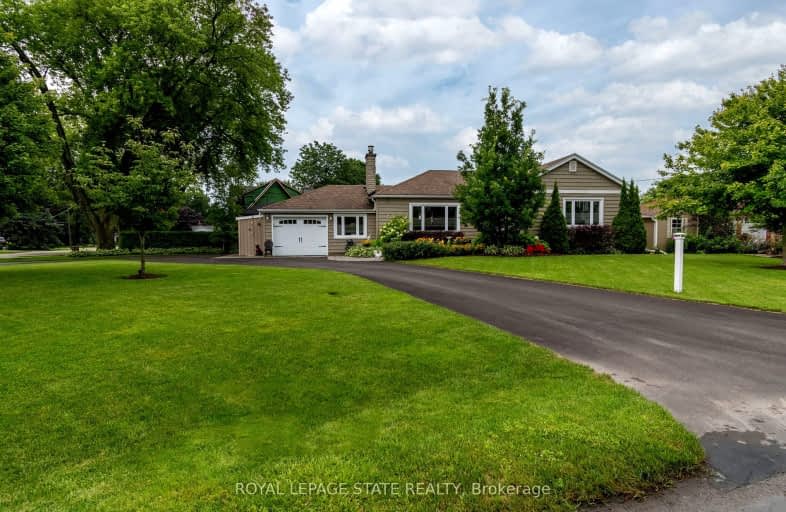Somewhat Walkable
- Some errands can be accomplished on foot.
59
/100
Some Transit
- Most errands require a car.
28
/100
Bikeable
- Some errands can be accomplished on bike.
60
/100

Rousseau Public School
Elementary: Public
2.77 km
Ancaster Senior Public School
Elementary: Public
0.57 km
C H Bray School
Elementary: Public
0.62 km
St. Ann (Ancaster) Catholic Elementary School
Elementary: Catholic
0.73 km
St. Joachim Catholic Elementary School
Elementary: Catholic
0.36 km
Fessenden School
Elementary: Public
0.40 km
Dundas Valley Secondary School
Secondary: Public
5.20 km
St. Mary Catholic Secondary School
Secondary: Catholic
6.77 km
Sir Allan MacNab Secondary School
Secondary: Public
5.76 km
Bishop Tonnos Catholic Secondary School
Secondary: Catholic
1.26 km
Ancaster High School
Secondary: Public
1.41 km
St. Thomas More Catholic Secondary School
Secondary: Catholic
5.57 km














