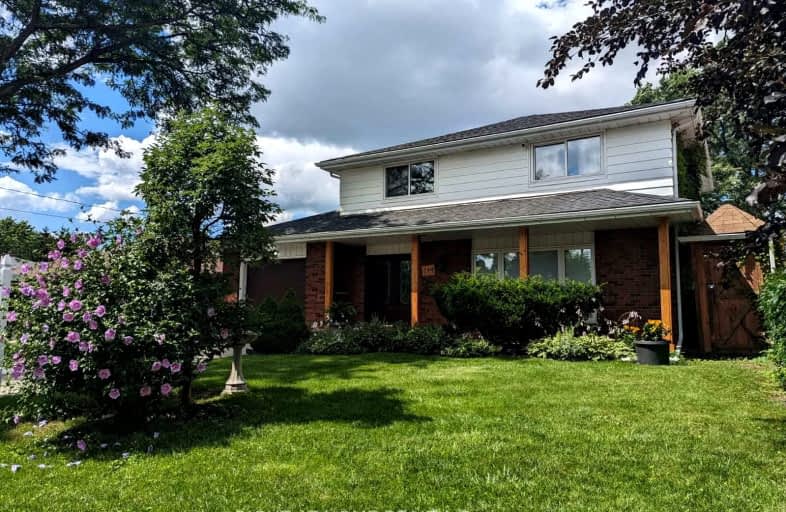Car-Dependent
- Most errands require a car.
Good Transit
- Some errands can be accomplished by public transportation.
Somewhat Bikeable
- Most errands require a car.

Queensdale School
Elementary: PublicRidgemount Junior Public School
Elementary: PublicPauline Johnson Public School
Elementary: PublicNorwood Park Elementary School
Elementary: PublicSt. Michael Catholic Elementary School
Elementary: CatholicSts. Peter and Paul Catholic Elementary School
Elementary: CatholicKing William Alter Ed Secondary School
Secondary: PublicTurning Point School
Secondary: PublicSt. Charles Catholic Adult Secondary School
Secondary: CatholicSir John A Macdonald Secondary School
Secondary: PublicCathedral High School
Secondary: CatholicWestmount Secondary School
Secondary: Public-
Eatery & Bar Rumak
570 Upper Wellington Street, Hamilton, ON L9A 3P9 0.79km -
Shisha Kaif
592 Upper James Street, Unit 1, Hamilton, ON L9C 2Z1 0.86km -
Firth's Celtic Pub
543 Upper James Street, Hamilton, ON L9C 2Y5 1.01km
-
7-Eleven
622 Upper Wellington St, Hamilton, ON L9A 3R1 0.61km -
Shady Grove Lukaya Cafe
592 Upper Wellington Street, Hamilton, ON L9A 3P9 0.73km -
Bring Your Dog Cafe & Pub
9 Richwill Road, Hamilton, ON L9C 1R8 0.79km
-
Shoppers Drug Mart
661 Upper James Street, Hamilton, ON L9C 5R8 0.68km -
Shoppers Drug Mart
510 Concession Street, Hamilton, ON L9A 1C4 1.73km -
Hauser’s Pharmacy & Home Healthcare
1010 Upper Wentworth Street, Hamilton, ON L9A 4V9 1.83km
-
McDonald's
675 Upper James Street, Hamilton, ON L9C 2Z5 0.53km -
Taco Bell
677 Upper James St, Hamilton, ON L9C 5R9 0.57km -
Zac's Cafe & Deli
665 Upper James Street, Hamilton, ON L9C 6Y3 0.63km
-
CF Lime Ridge
999 Upper Wentworth Street, Hamilton, ON L9A 4X5 1.97km -
Jackson Square
2 King Street W, Hamilton, ON L8P 1A1 2.88km -
Hamilton City Centre Mall
77 James Street N, Hamilton, ON L8R 2.9km
-
M&M Food Market
998 Upper Wentworth Street, Hamilton, ON L9A 4V9 1.75km -
Franco's No Frills
435 Main Street E, Hamilton, ON L8N 1J9 2.65km -
Goodness Me! Natural Food Market
176 Locke Street S, Hamilton, ON L8P 4A9 2.81km
-
Liquor Control Board of Ontario
233 Dundurn Street S, Hamilton, ON L8P 4K8 2.88km -
LCBO
1149 Barton Street E, Hamilton, ON L8H 2V2 5.22km -
The Beer Store
396 Elizabeth St, Burlington, ON L7R 2L6 12.05km
-
Bahama Car Wash
914 Upper James Street, Hamilton, ON L9C 3A5 1.18km -
Upper James Toyota
999 Upper James St, Hamilton, ON L9C 3A6 1.45km -
Chadwick's & Hack's
682 Fennell Avenue E, Hamilton, ON L8V 1V4 1.93km
-
Theatre Aquarius
190 King William Street, Hamilton, ON L8R 1A8 2.68km -
Landmark Cinemas 6 Jackson Square
2 King Street W, Hamilton, ON L8P 1A2 2.82km -
The Pearl Company
16 Steven Street, Hamilton, ON L8L 5N3 2.83km
-
Hamilton Public Library
100 Mohawk Road W, Hamilton, ON L9C 1W1 1.21km -
Hamilton Public Library
955 King Street W, Hamilton, ON L8S 1K9 4.19km -
Mills Memorial Library
1280 Main Street W, Hamilton, ON L8S 4L8 4.99km
-
St Joseph's Hospital
50 Charlton Avenue E, Hamilton, ON L8N 4A6 1.84km -
Juravinski Cancer Centre
699 Concession Street, Hamilton, ON L8V 5C2 2.23km -
Juravinski Hospital
711 Concession Street, Hamilton, ON L8V 5C2 2.33km
-
Richwill Park
Hamilton ON 0.63km -
Sam Lawrence Park
Concession St, Hamilton ON 1.4km -
Corktown Park
Forest Ave, Hamilton ON 1.91km
-
TD Bank Financial Group
71 Mohawk Rd E, Hamilton ON L9A 2H2 0.71km -
Scotiabank
999 Upper Wentworth St, Hamilton ON L9A 4X5 1.27km -
TD Bank Financial Group
65 Mall Rd (Mohawk rd.), Hamilton ON L8V 5B8 1.56km














